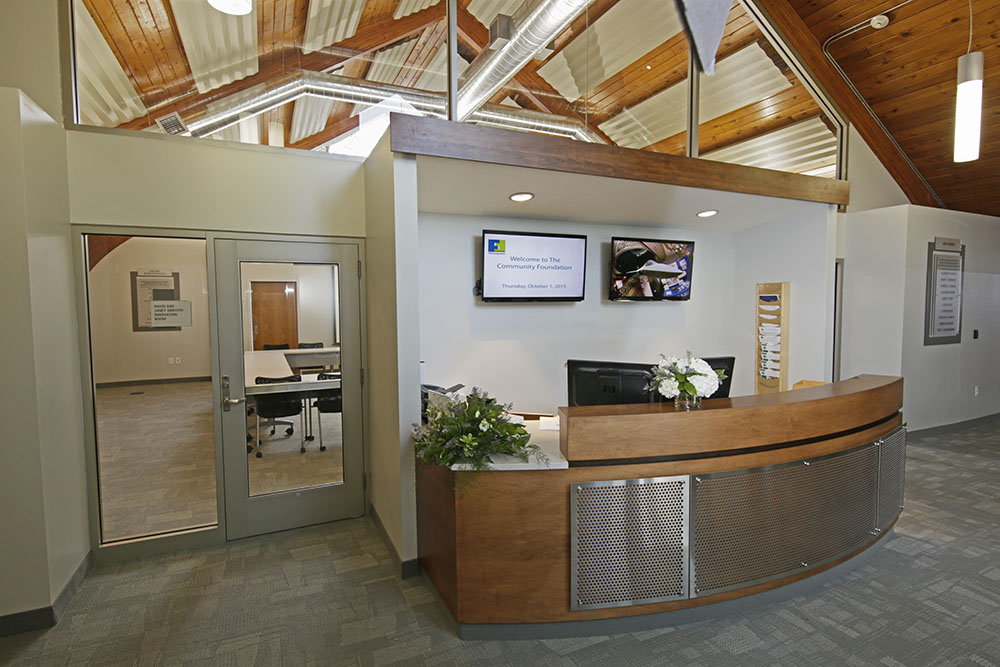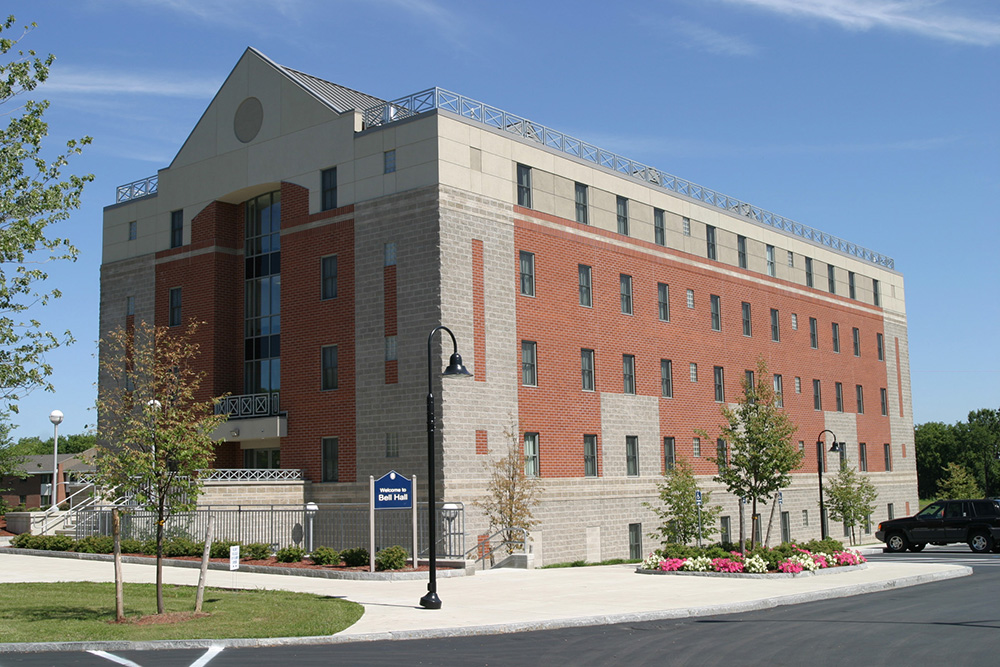Community Foundation
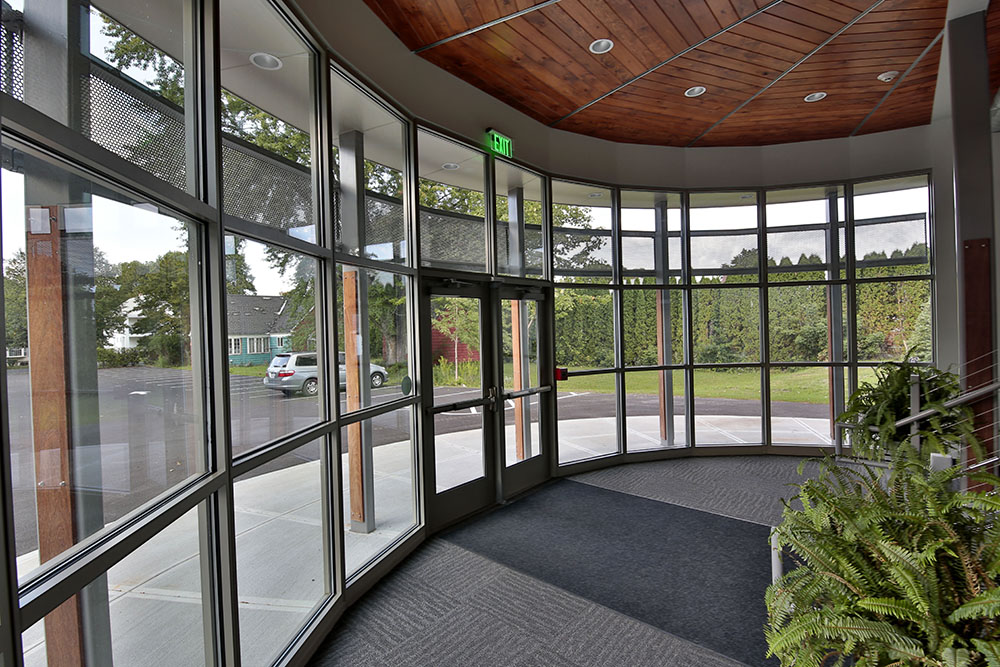

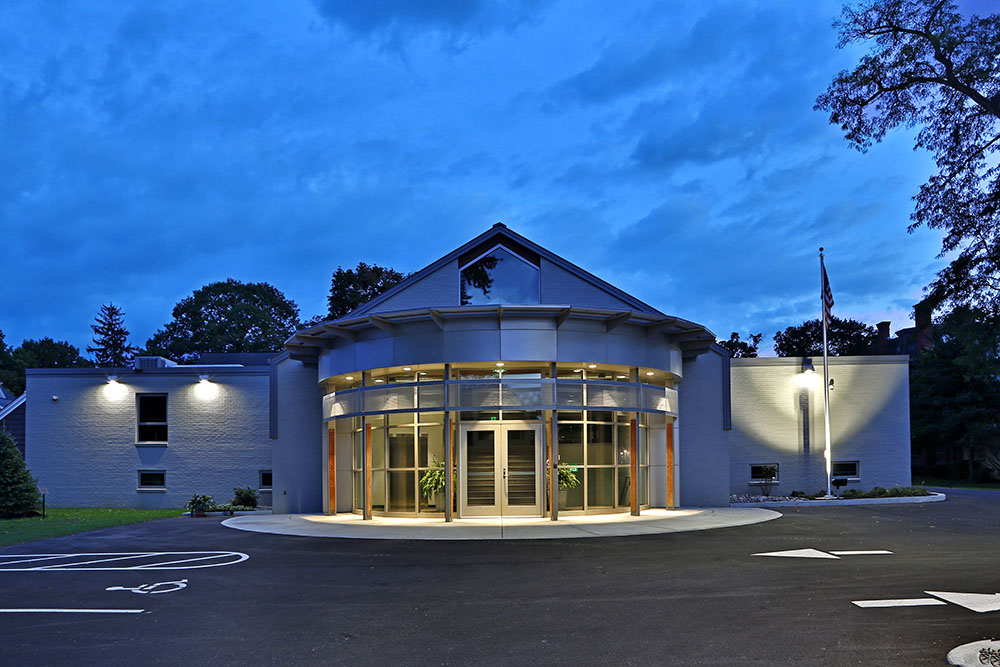 Engage, Invest and Lead
Engage, Invest and Lead
Bonacci Architects was selected through a design competition process to design their new community facility to address their need for additional space and space that more appropriately addressed the Foundation’s new business model. The major challenge we faced was to meet these goals in the redesign of a former church structure. Strategically placed additions and alterations provided needed handicapped accessibility and a light-filled, open, and flexible space for the staff and community where they pursue their mission to “engage, invest and lead”.
Griffiss Institute
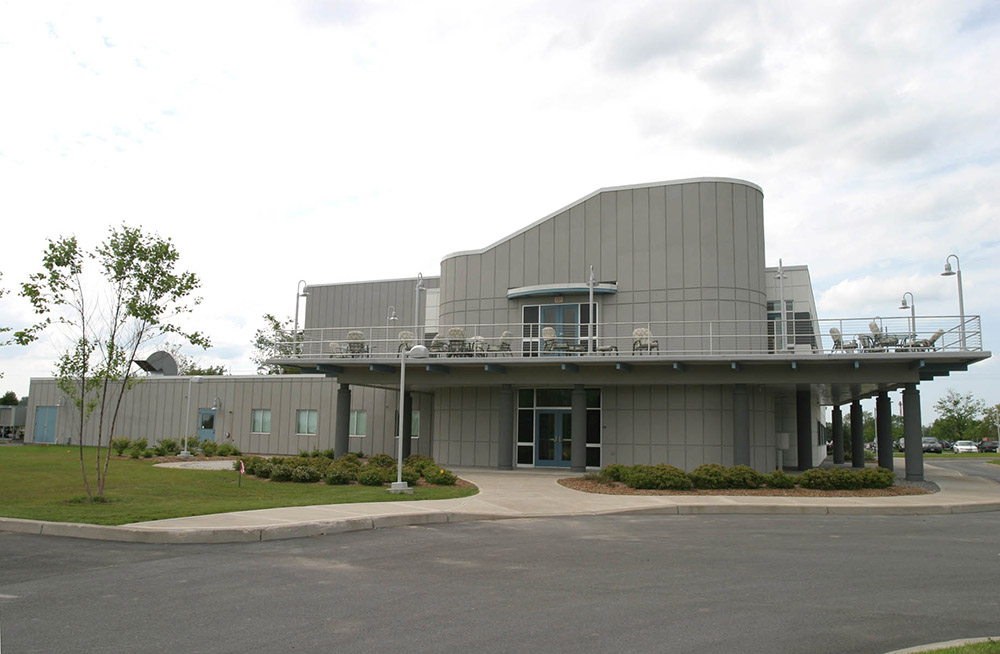
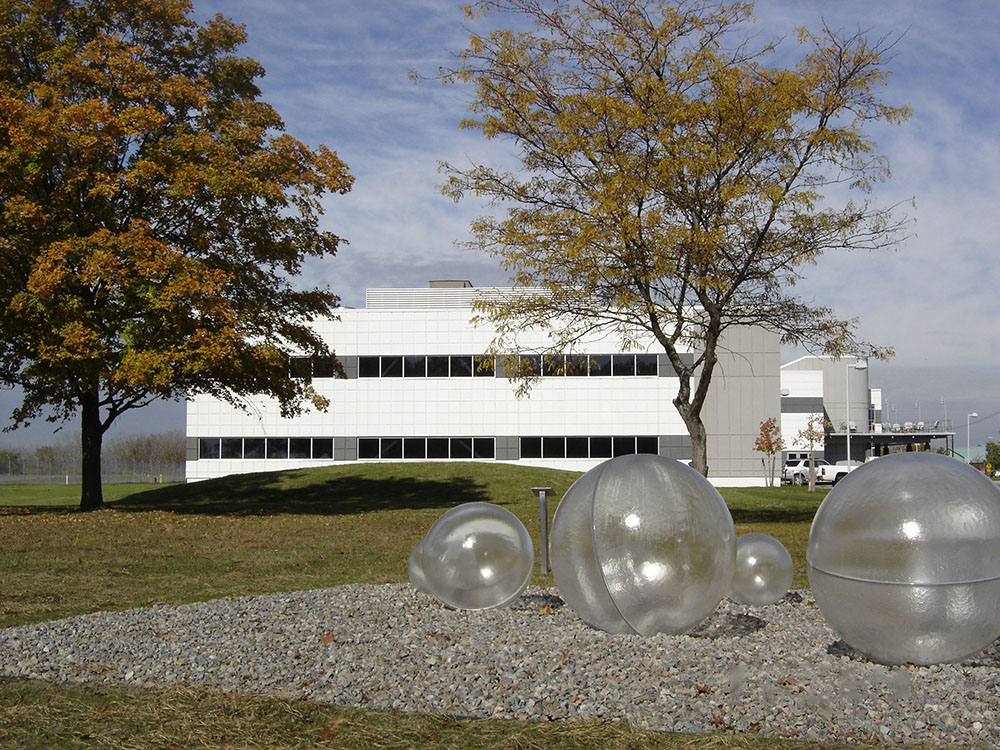
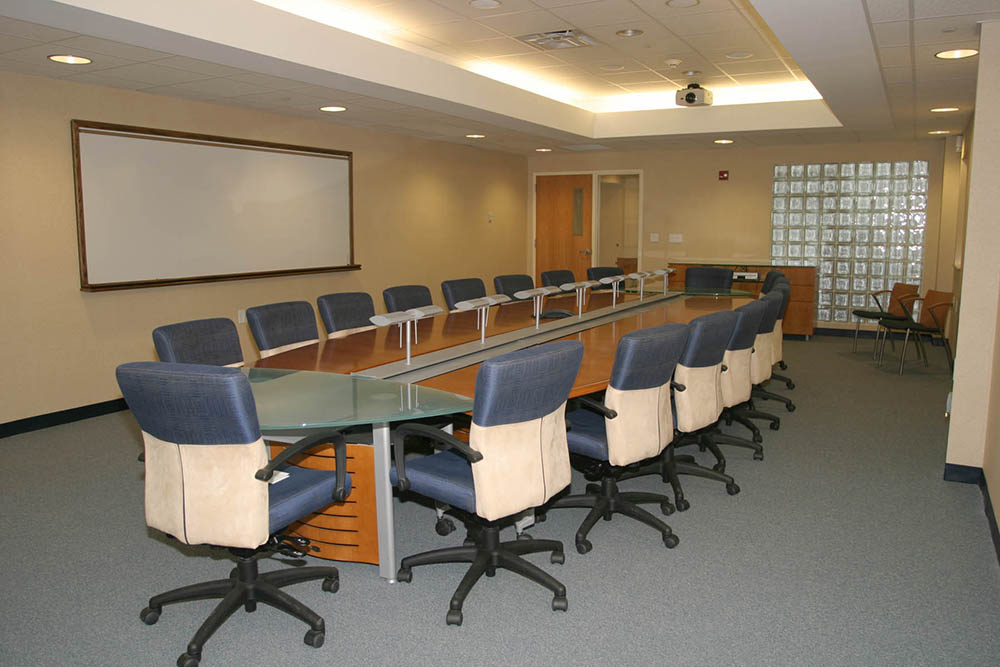
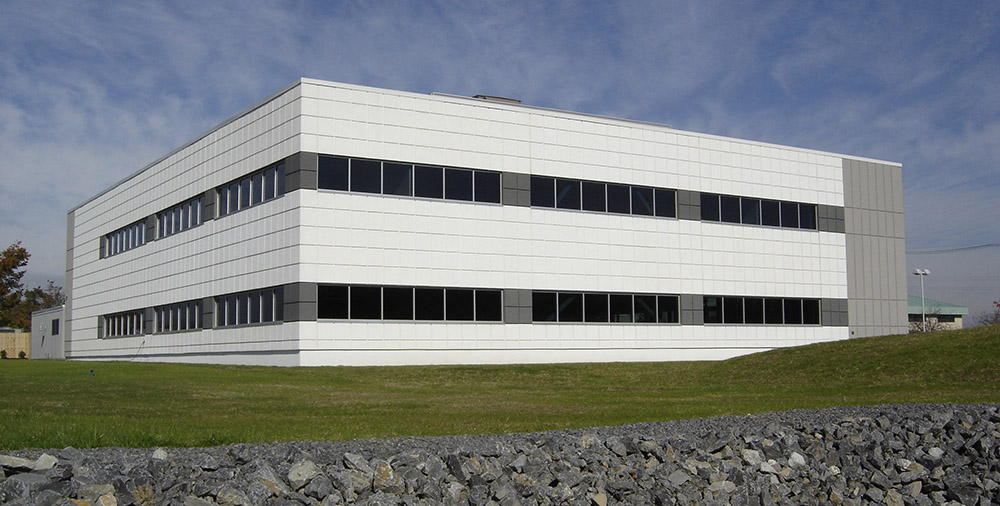
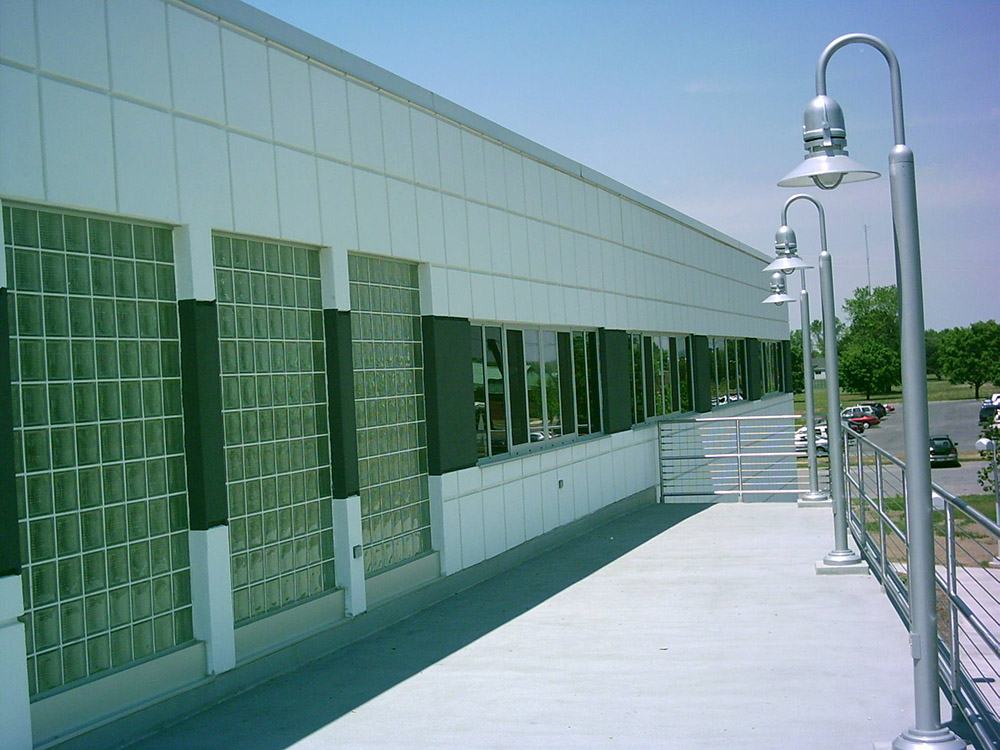 Where Academia Meets Private Industry
Where Academia Meets Private Industry
Soon after the Griffiss Institute was established, Bonacci Architects was commissioned to apply their adaptive reuse design skills. The design team was charged with converting an abandoned flight simulator building at the former Griffiss Air Force Base into the home for Griffiss Institute, an independent 501(c)(3) entity governed by a Board of Directors. The primary goal was to design an environment to facilitate the cooperation of private industry and academia. The success of our original design in part helped the facility to flourish. The growth prompted the Institute to hire our firm again to design their addition to the facility. We are proud to have been involved with the realization of this vital asset of the Mohawk Valley region.
Bell Hall – Utica College
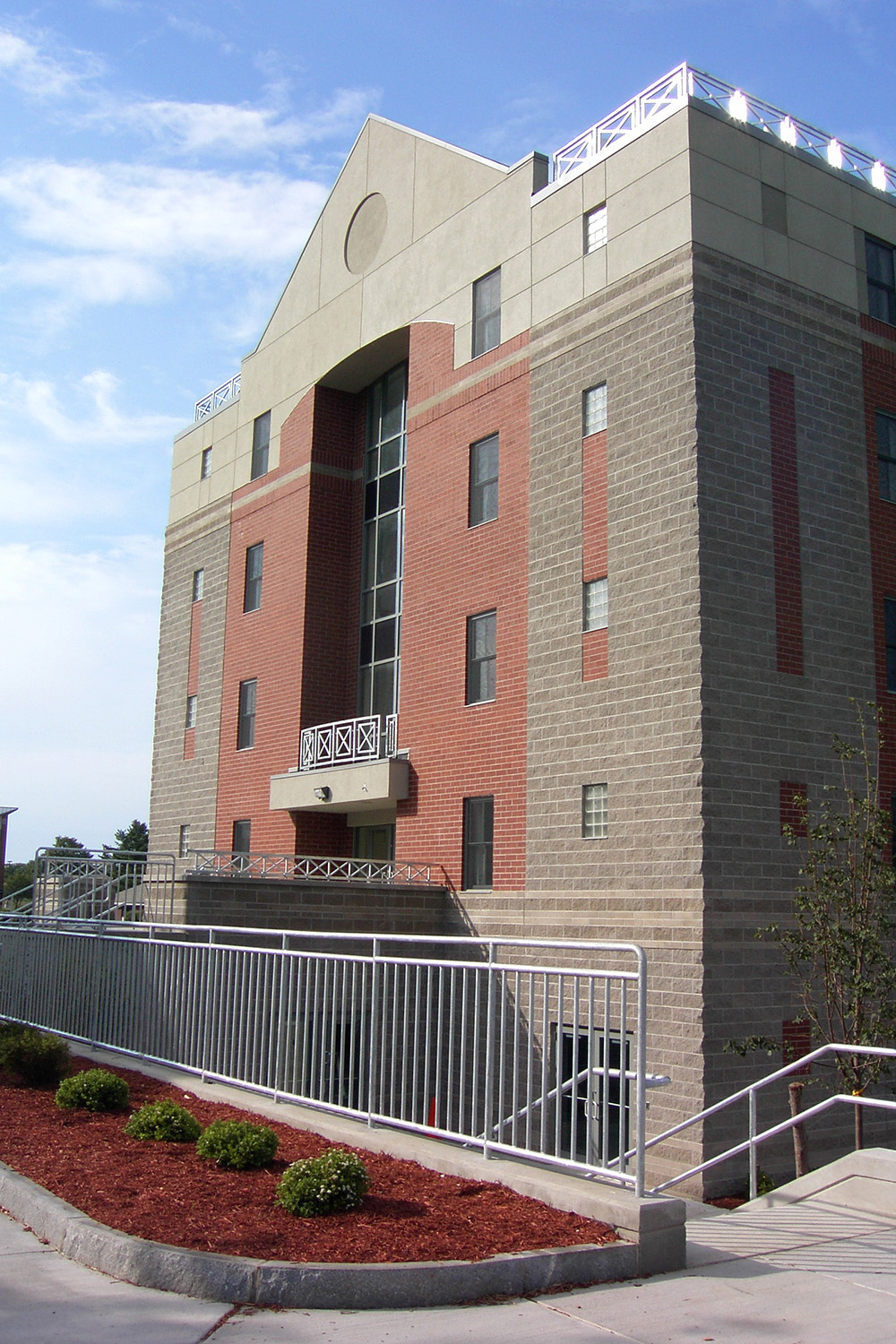
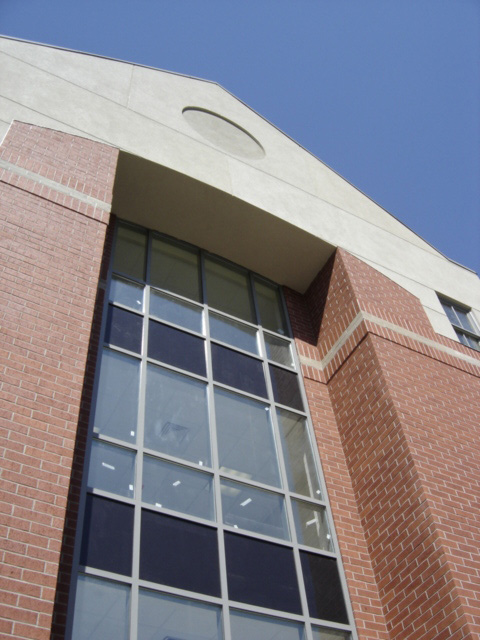
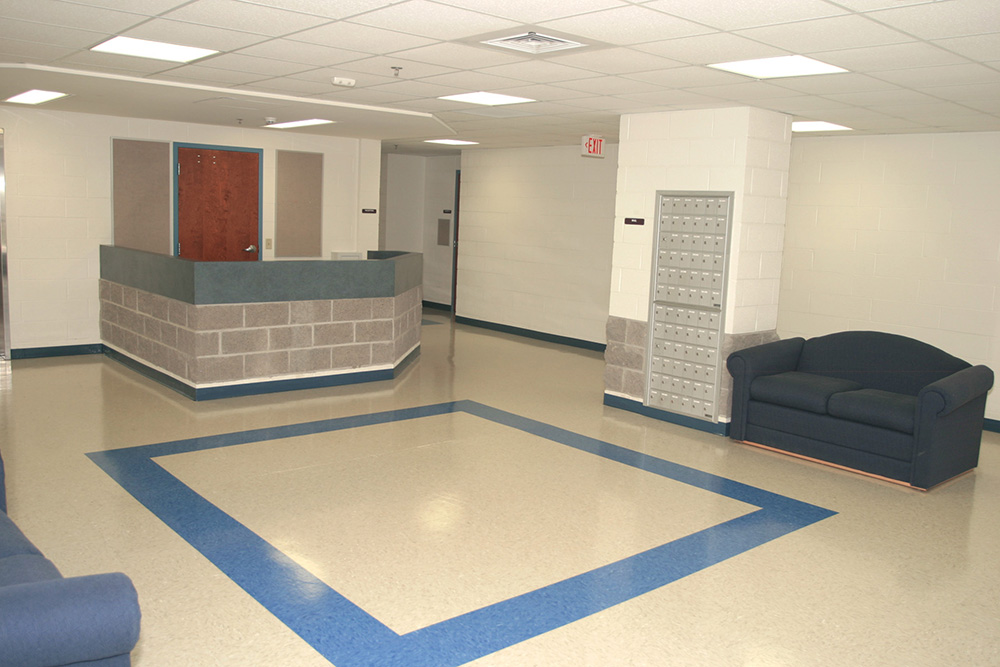 Design for a Better Campus Experience
Design for a Better Campus Experience
Bell Hall is one of two suite-style dorms designed by Bonacci Architects for Utica College creating a new campus residential quad along with its’ predecessor dorm, Tower Hall. The two dorms provided much needed student housing opportunities. Both dorms utilized a design-build approach allowing for a condensed construction schedule. We were also challenged by the college to provide a durable facility with classical elements at a modest per bed construction cost. All was achieved and both dorms are in high demand among students.
Adjusters International
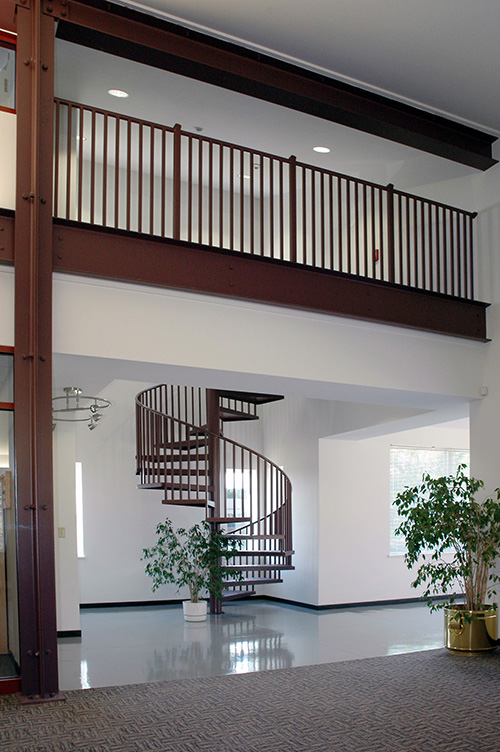
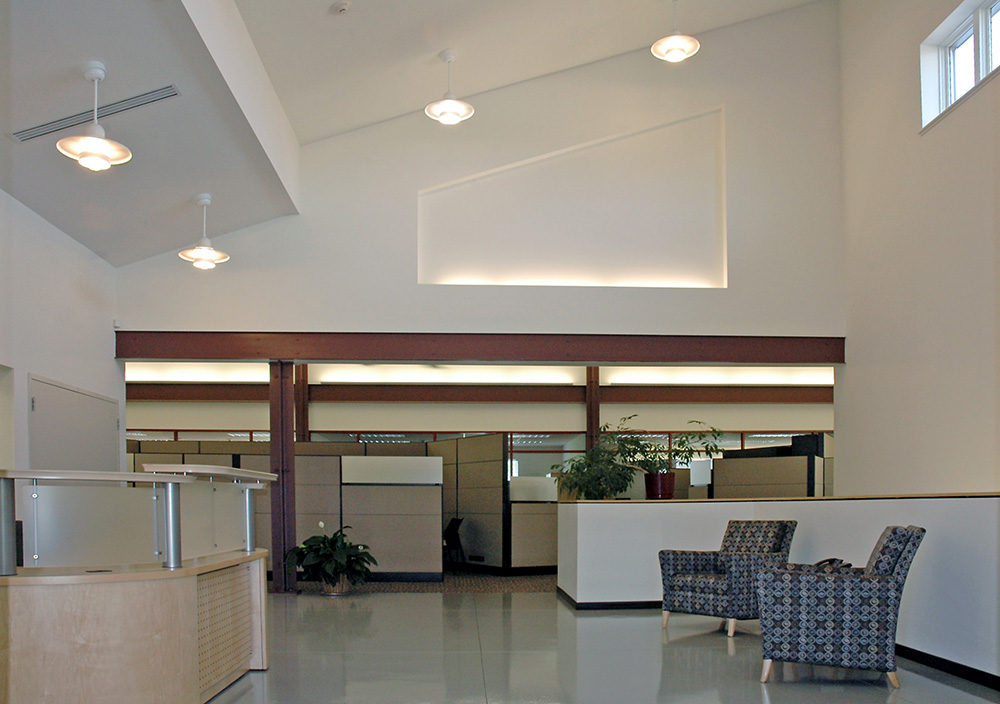
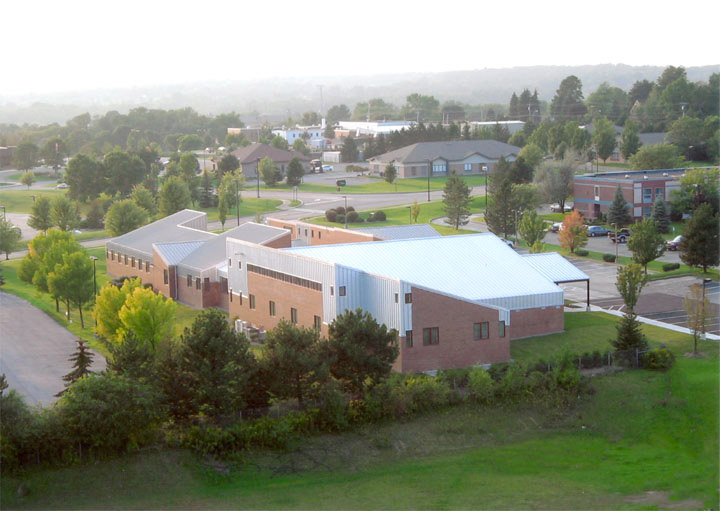 Design for Success
Design for Success
We were extremely excited when selected to design the first addition and alterations for the headquarters of this successful global business entity. Our excitement was also fueled by the knowledge that the original building was designed by notable American architect Charles Moore (1925-1993). Bonacci Architects was pleased to work directly with the firm’s CEO given his appreciation for and knowledge of architecture. The design team approached the project mindful of the need to respect Moore’s original design and not just mimic the original design. The team also needed to address an evolving business model and changing work environment. The project was a huge success and as the company continued to grow, Bonacci Architects designed a second larger addition currently under construction with anticipated completion in the fall of 2020.
Annunciation Church
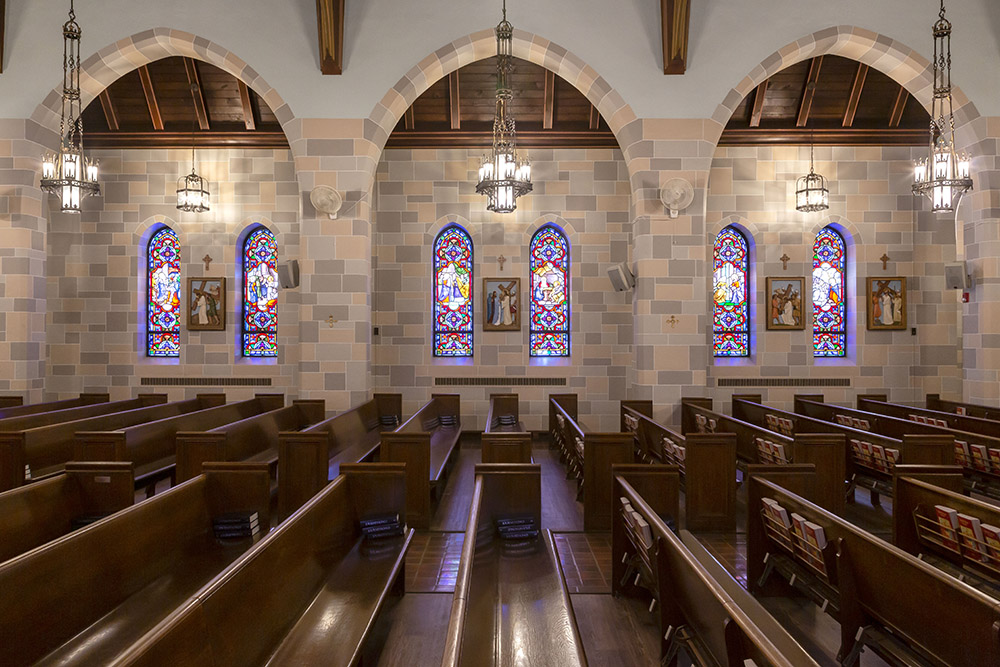
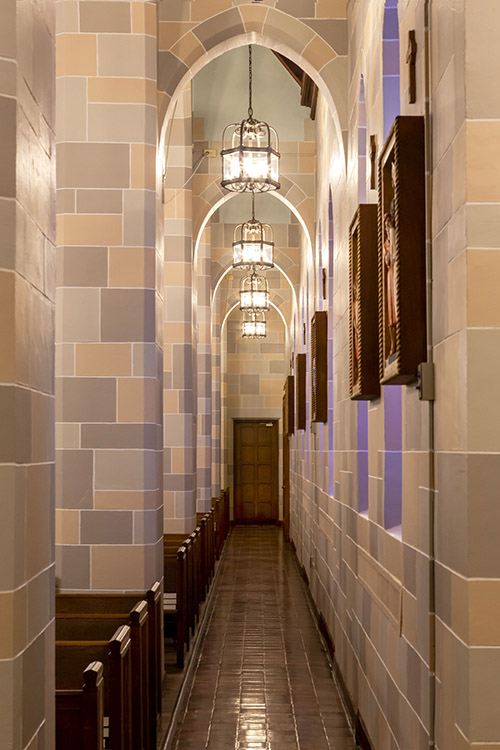
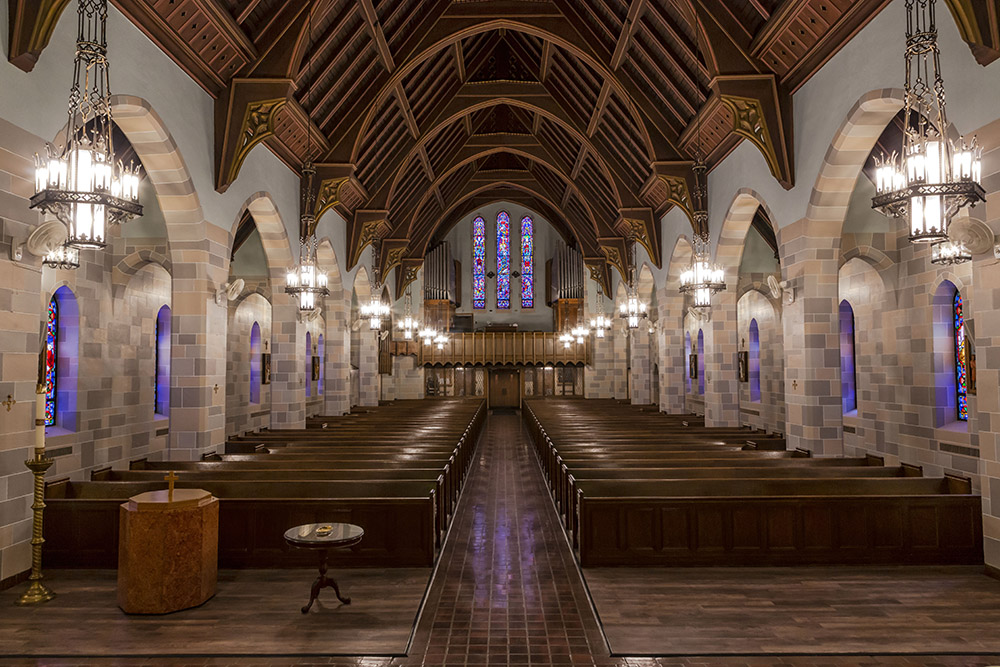
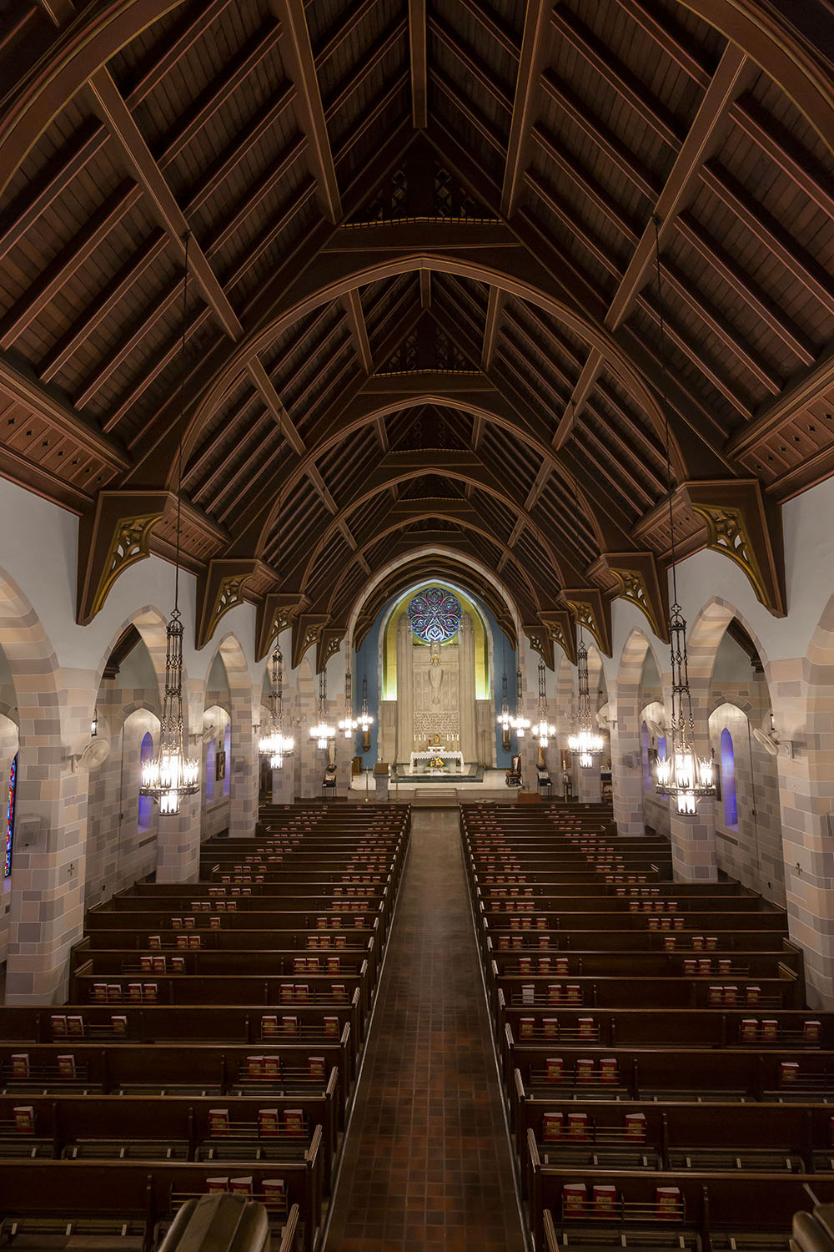
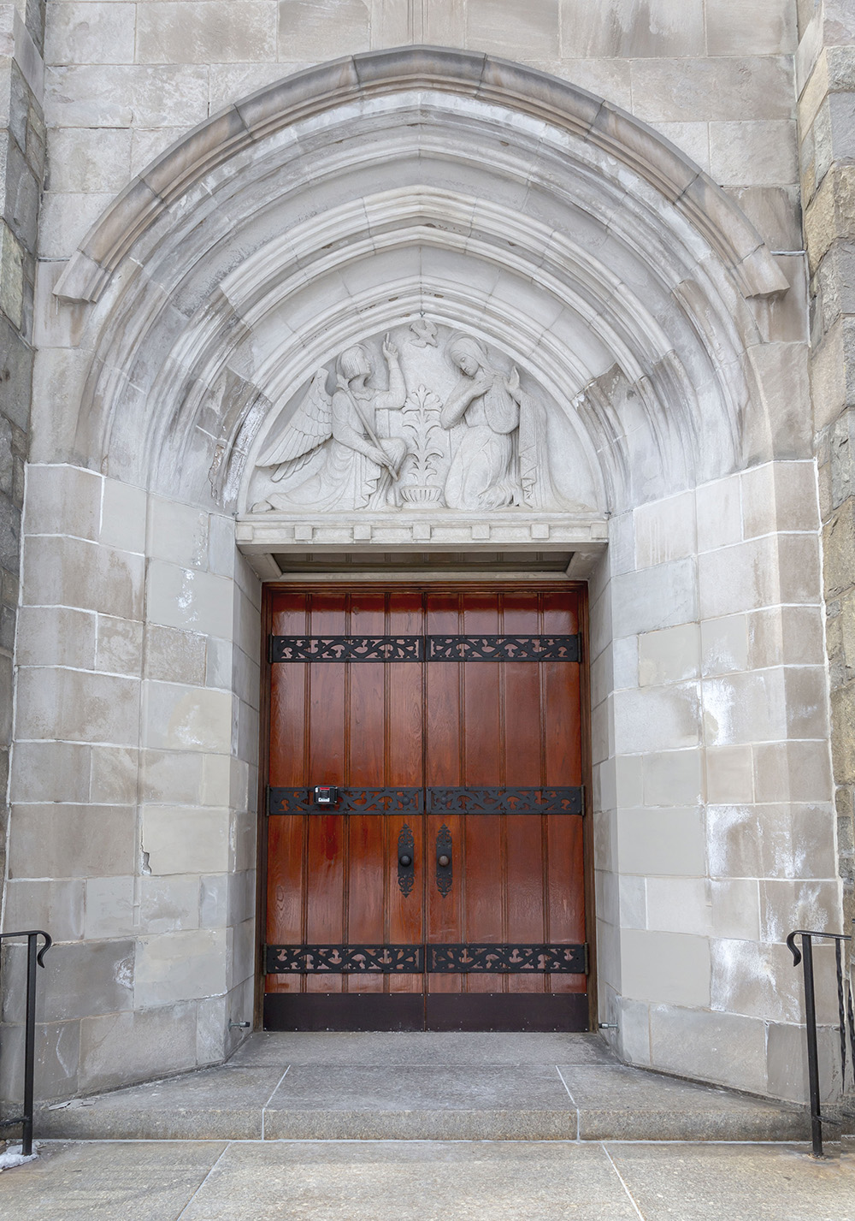 Restoration of Place
Restoration of Place
We were commissioned by the Albany Diocese of the Catholic Church to assist the church with their plans to restore the interior of this architectural gem. Working closely with the pastor and the parish building committee, our design team developed a sympathetic restoration approach while updating essential lighting for energy efficiency, functionality, and enhanced illumination of architectural elements. Our interior design consultant applied a subtle yet varied color palette to the interior faux stone walls that pleasantly contrast the refurbished exposed wood roof structure and pews.
Upstate Cerebral Palsy
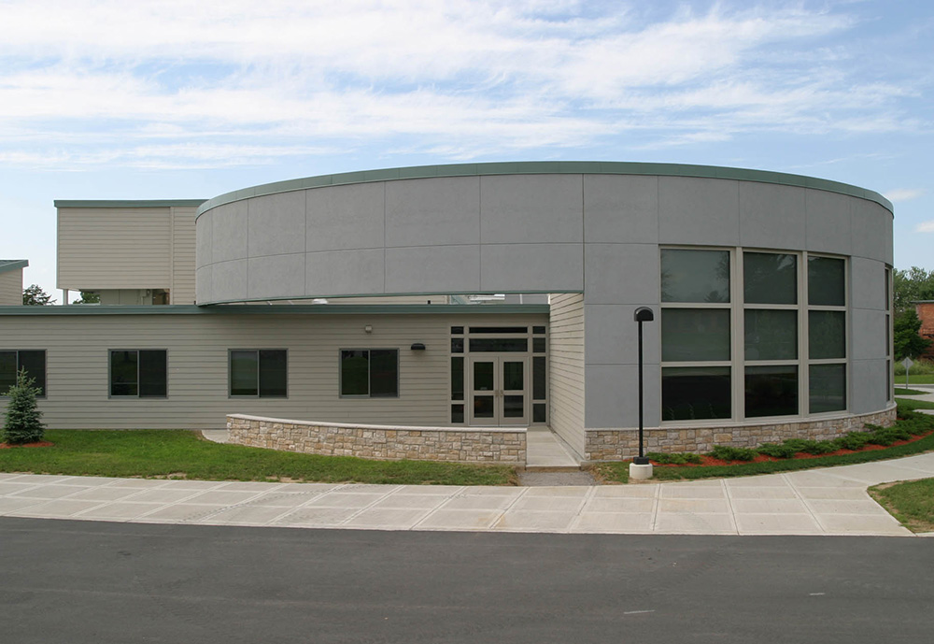
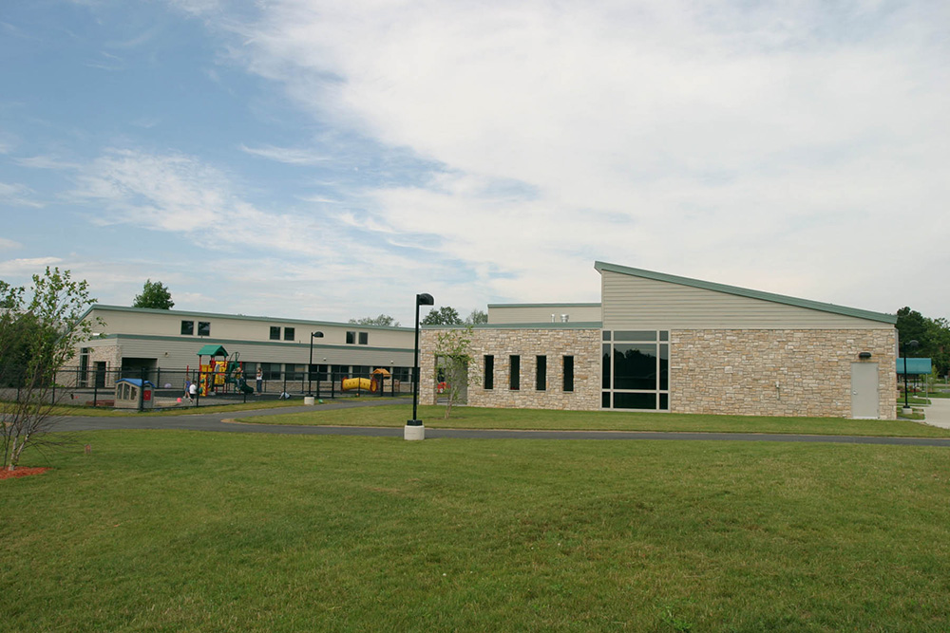
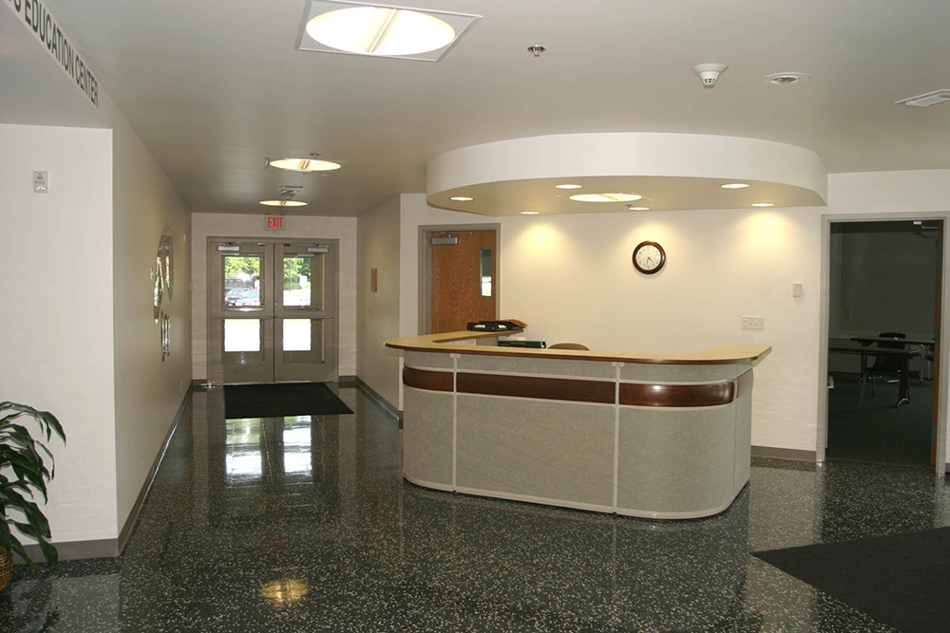
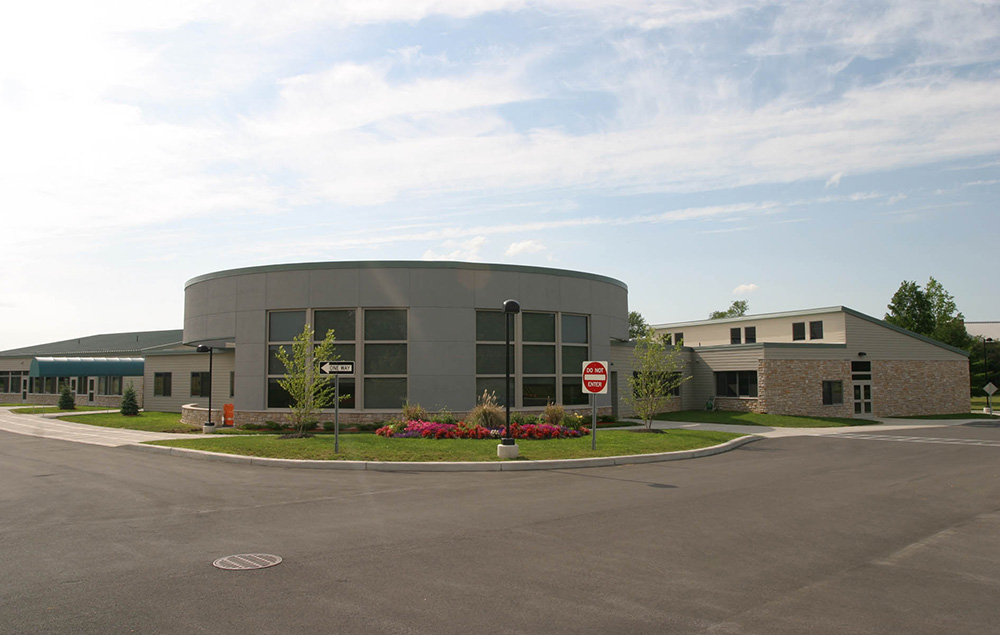
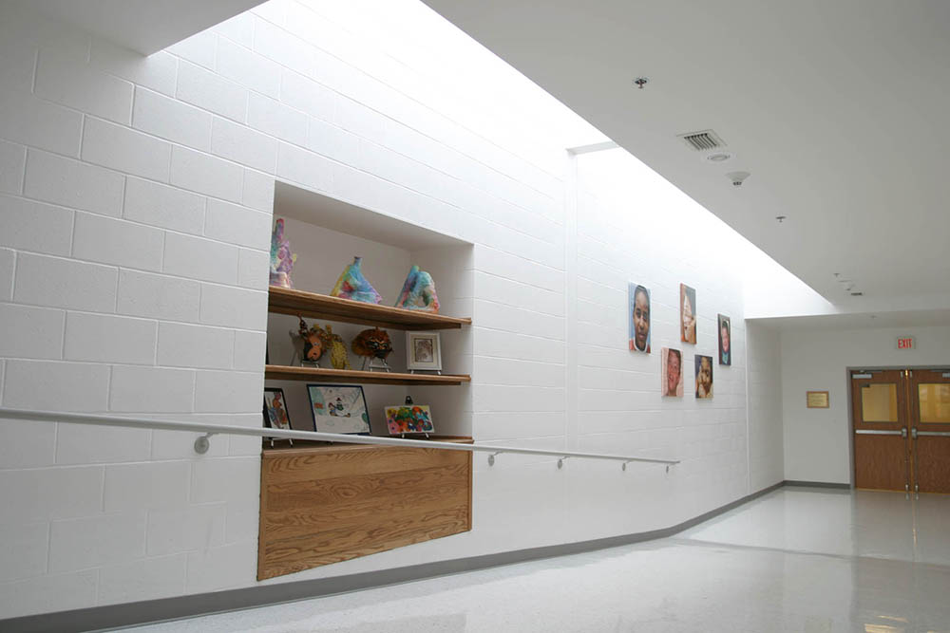
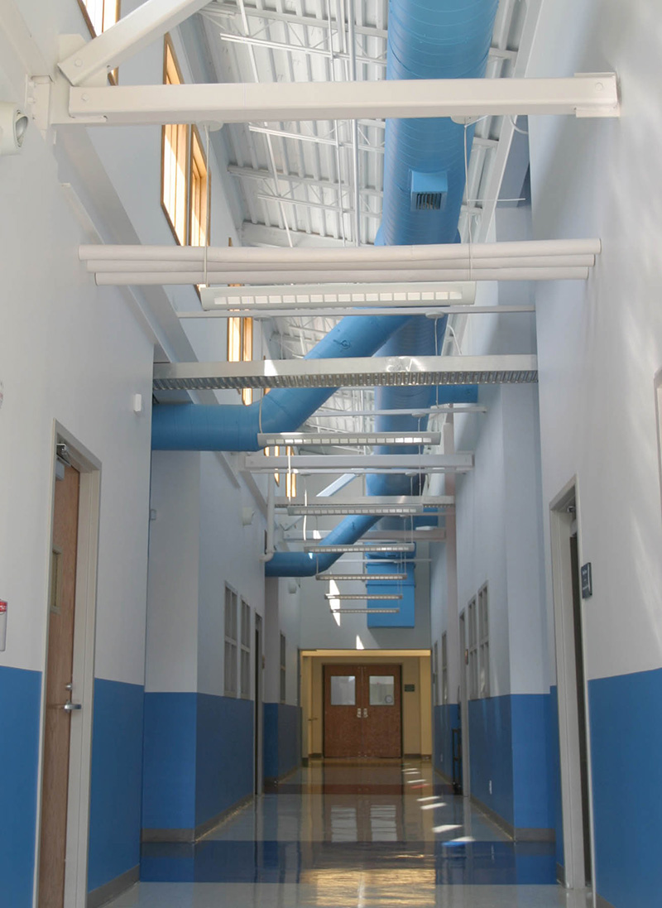 Live, Learn and Play
Live, Learn and Play
The Upstate Cerebral Palsy New Discoveries Campus was designed much like an intimate college campus incorporating housing and educational opportunities for daycare through school age children with disabilities. The campus is located on several acres at Griffiss Business & Technology Park in Rome, New York. The Rome campus design was preceded by the Armory Trade Winds campus in Utica, New York, also designed by Bonacci Architects.
Broad Street Lofts
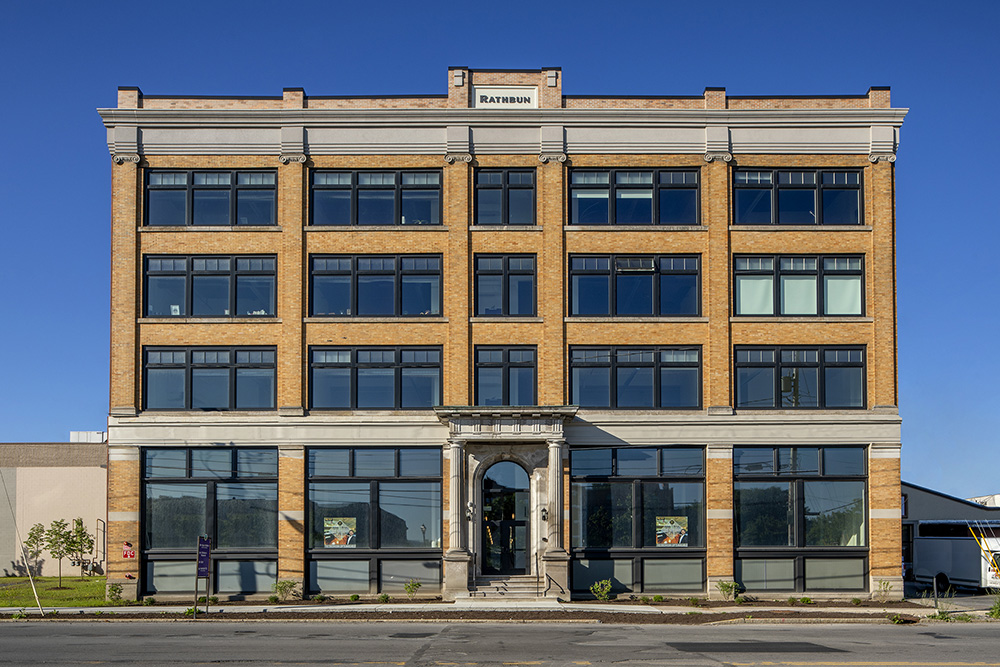
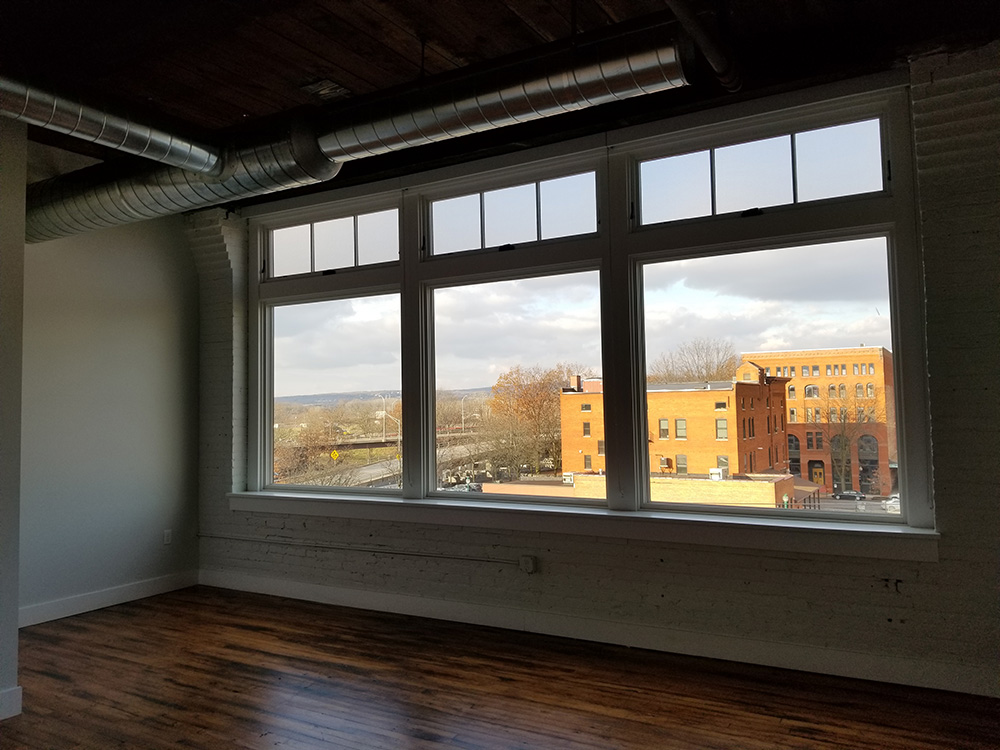
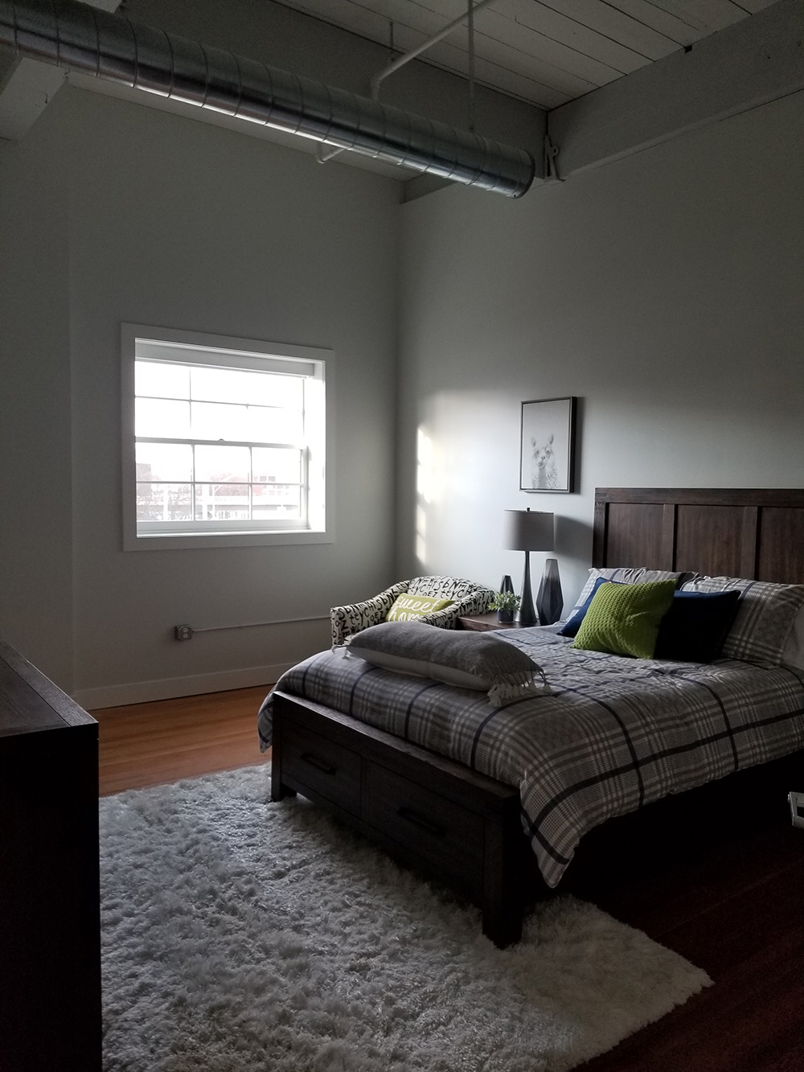
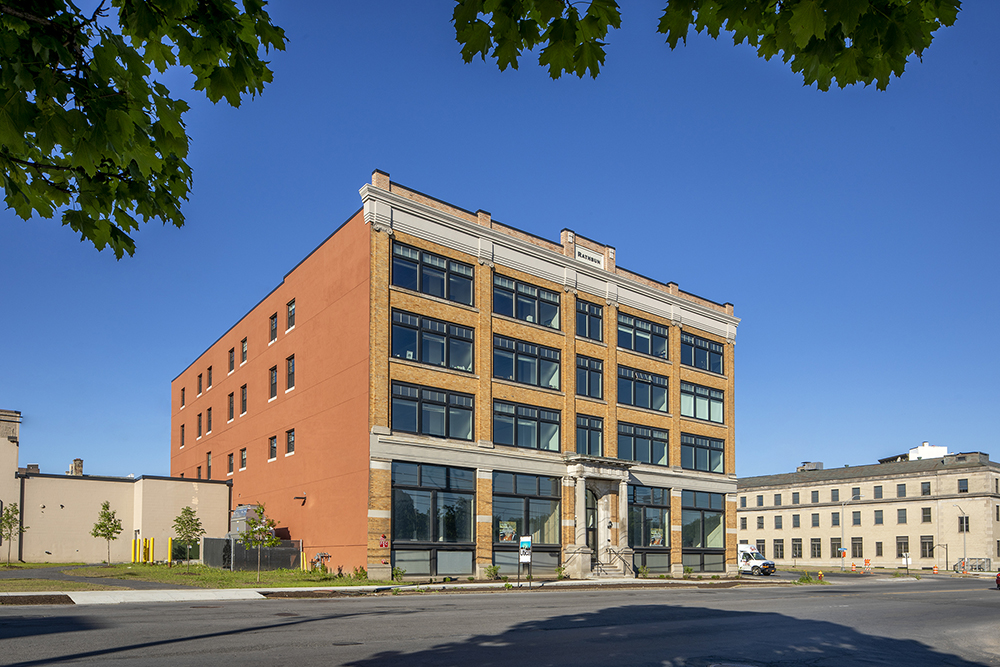
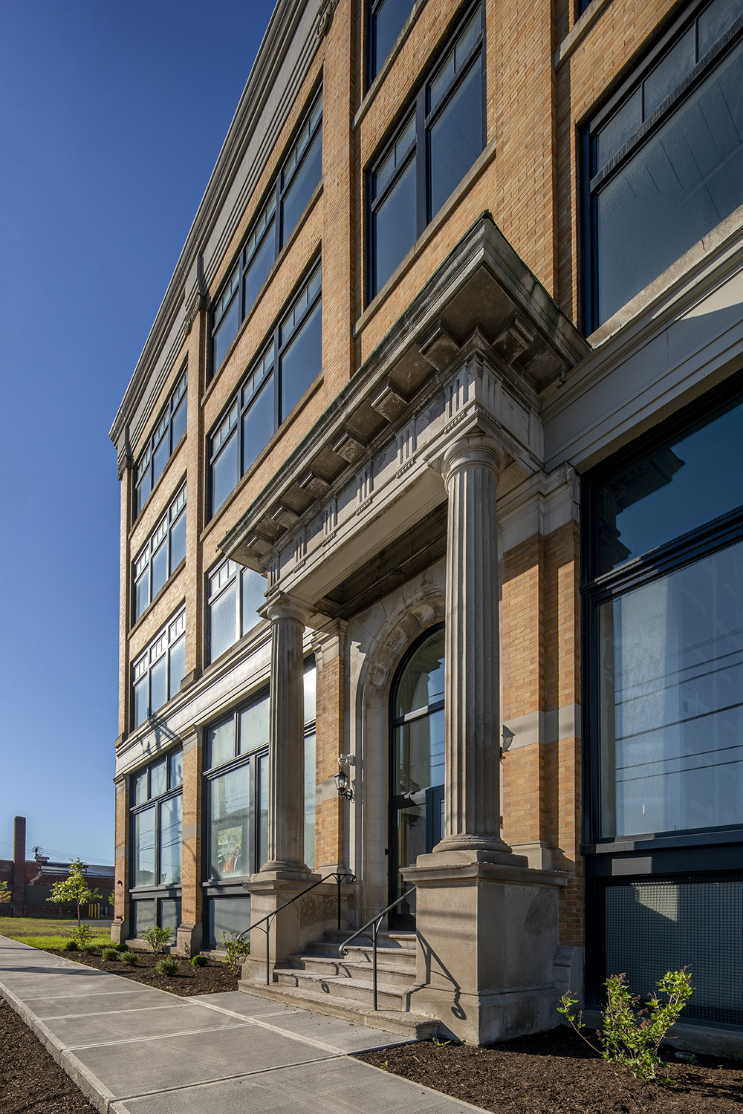 Living in History
Living in History
The four-story “Rathbun” building was built in 1913 for textile manufacturing, a major industry in many areas of the northeast during that era. Following the collapse and migration of that industry to the south, the building survived through multiple owners and occupancies, eventually shuttered, left derelict and abandoned. Bonacci Architects worked with the developer/owner to repurpose the building for mixed-use including commercial space on the main floor and residential loft apartments on the upper floors. The large light-filled apartments allow residents to live in this historical structure with exposed original elements enhanced with all modern amenities for today’s lifestyle. We assisted the owner/developer in obtaining historical tax credits by securing NYS SHPO and US National Parks Service approvals for the project. Working from historical photos and documentation we were able to recreate the classical elements utilizing a combination of classical and modern materials.
Greater Johnstown School District
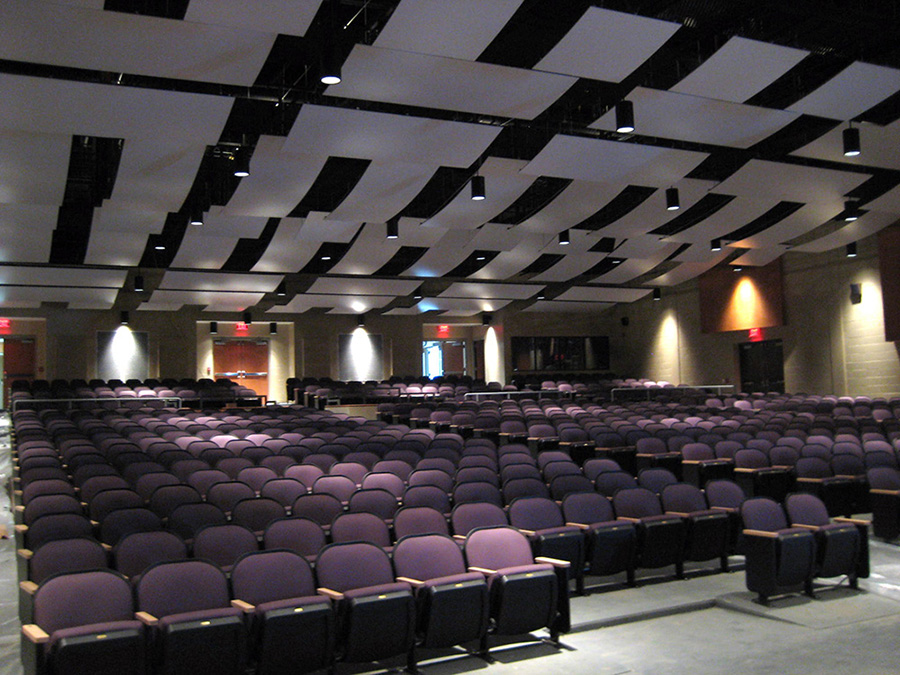
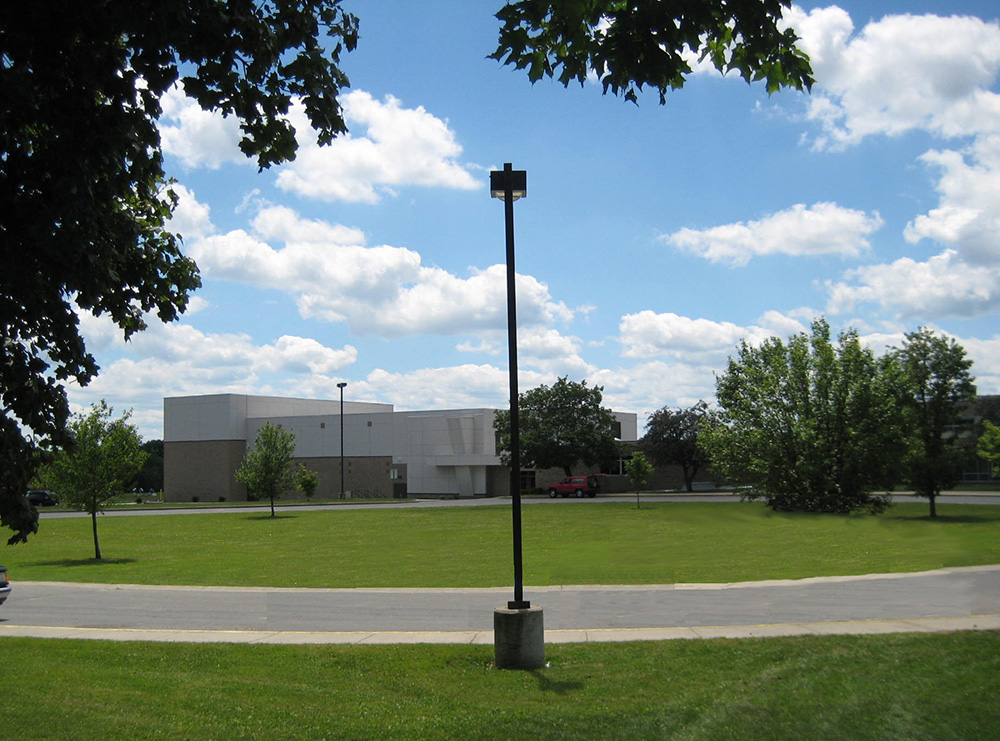
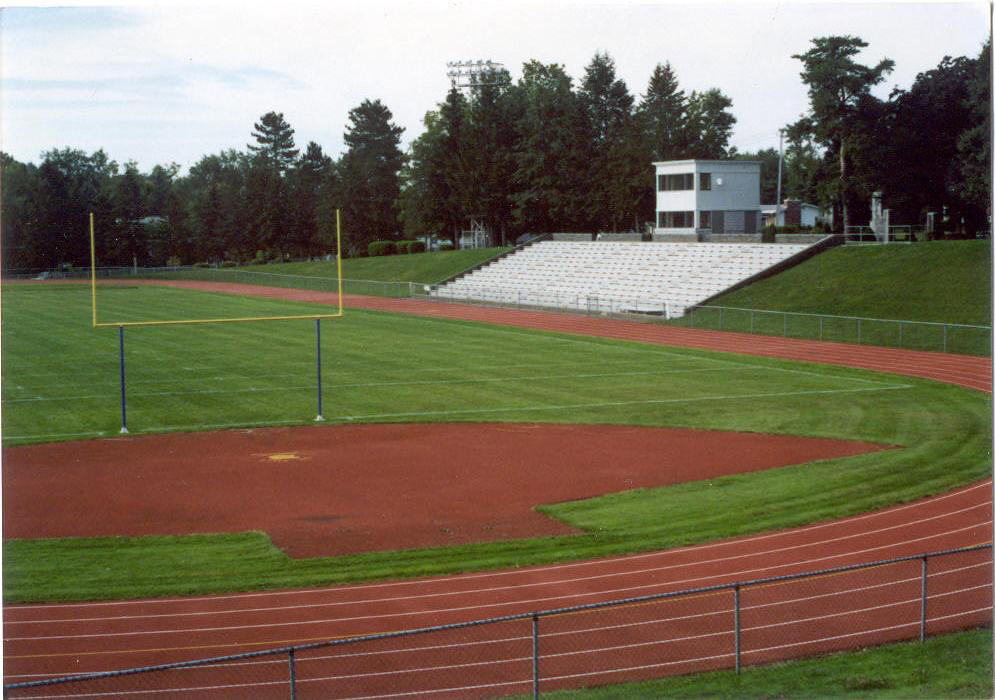
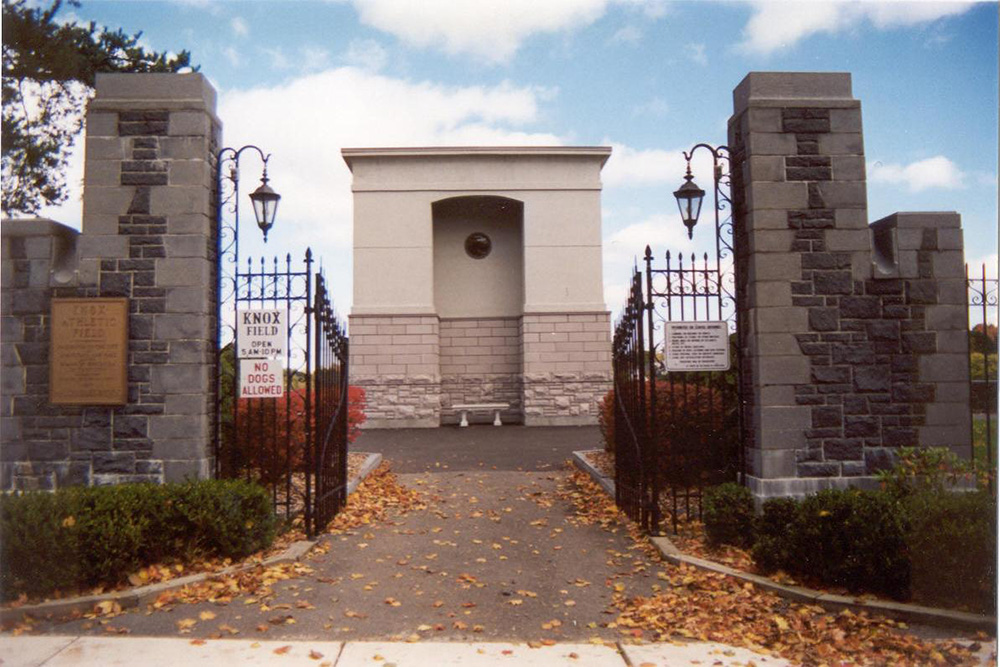
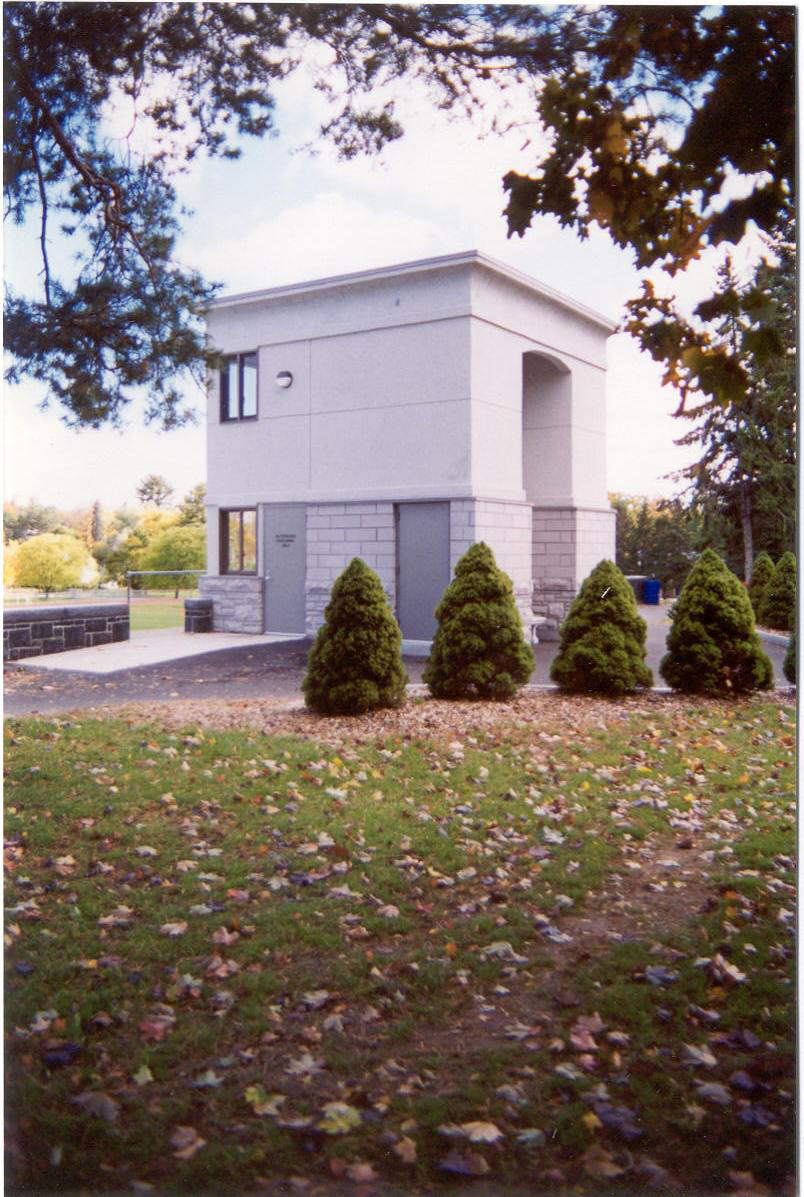 Design for Better Education
Design for Better Education
The K-12 educational sector has long been a large part of Bonacci Architects’ portfolio. The Greater Johnstown School District is just one example of our work in that market sector. In a multi-year, multi-phase capital project, we were charged with designing additions and alterations to all the district’s educational and sports facilities. Our work in the district highlights our firm’s broad range of design experience which includes new science labs, new auditorium, sports fields, handicapped accessibility, stadium seating, press box, and the list goes on. More importantly, the outcome of the project provided the district with a safe, state of the art platform for the educational experience.
MVCC Gathering Room
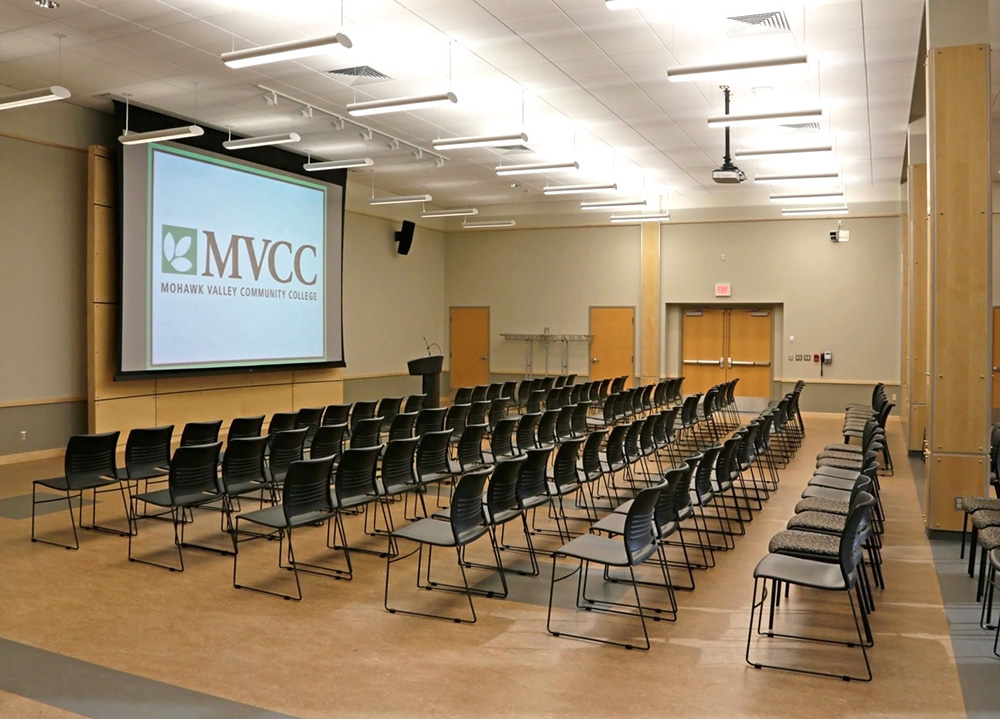
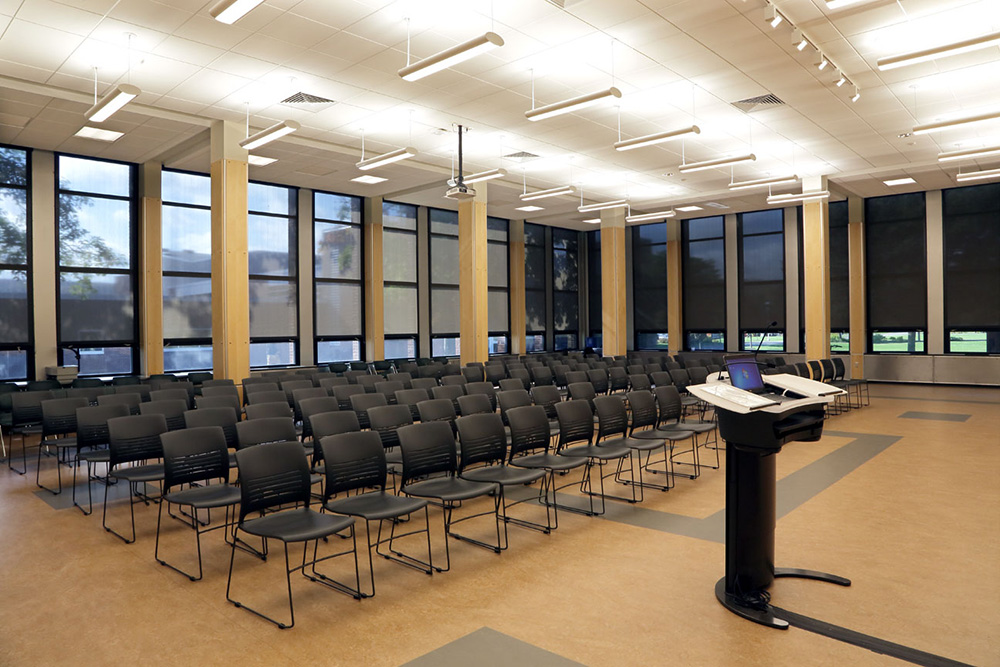
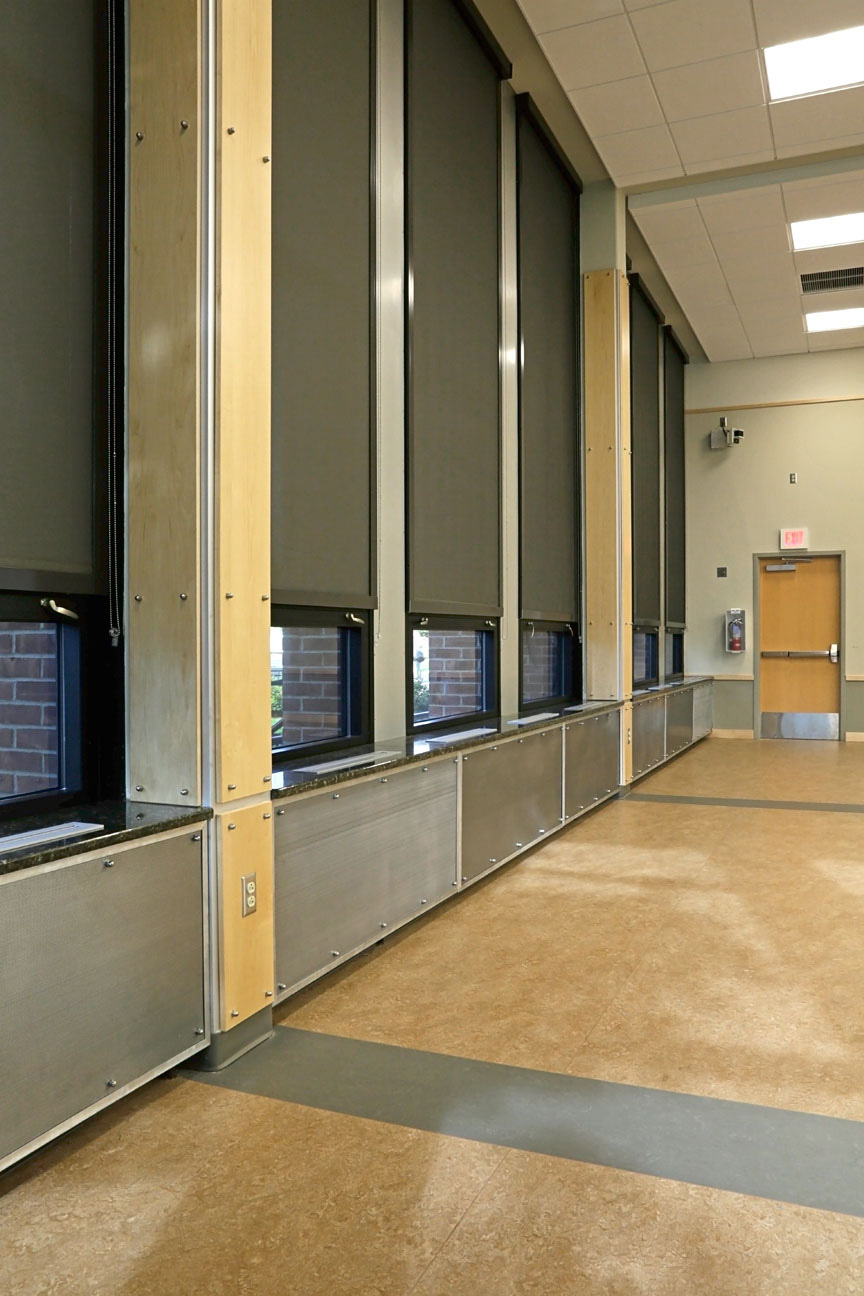 A Space for Higher Learning
A Space for Higher Learning
Bonacci Architects was selected to update the college’s large multi-purpose gathering space including new state of the art technologies necessary for today’s higher learning. Our design team successfully dissuaded the college to abandon an earlier concept that would have been an inappropriate solution not sympathetic to the Edward Durell Stone original design. Our design solution has produced a “soft high tech” environment that complements the original design and meets the college’s goals and criteria for higher learning.
thINCubator
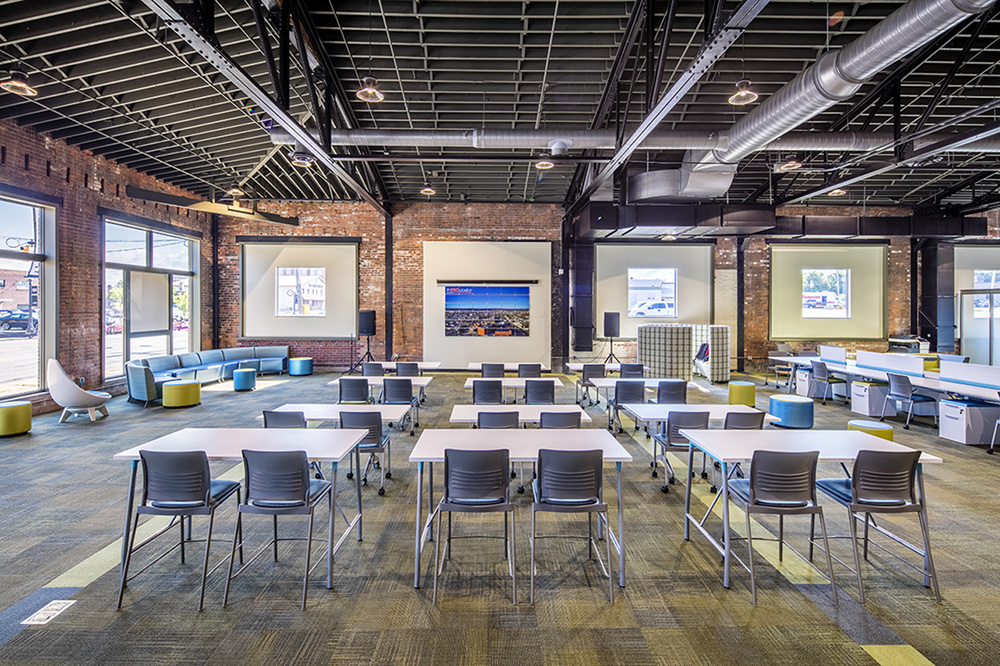
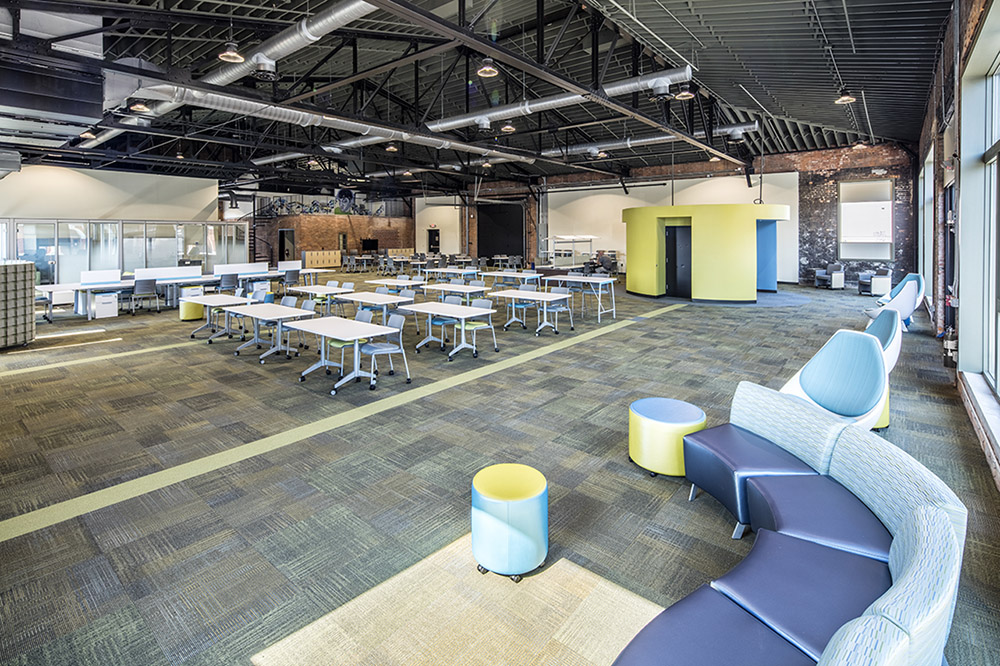
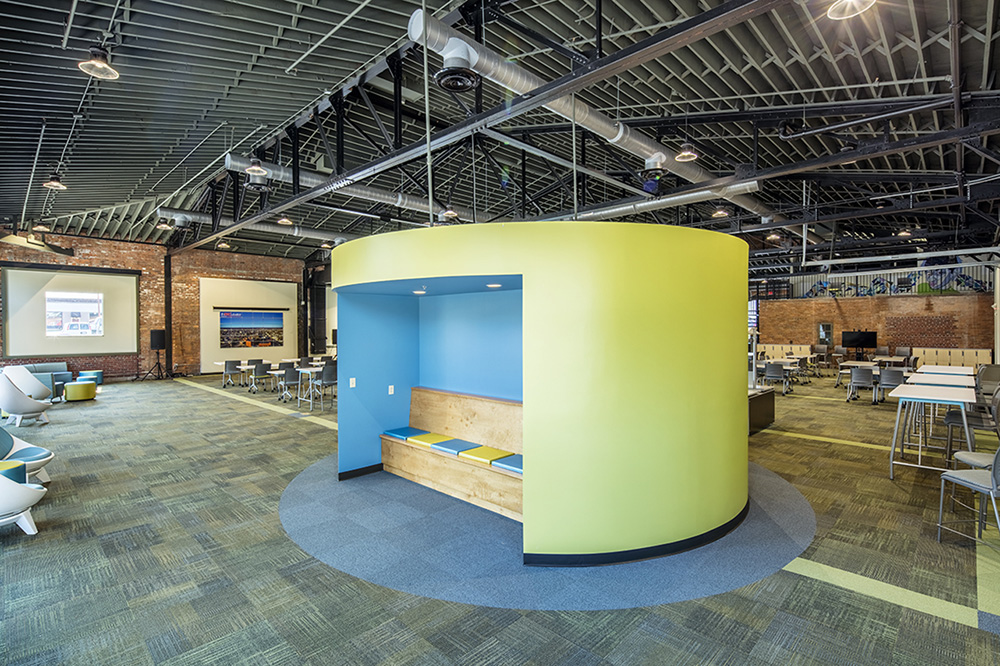
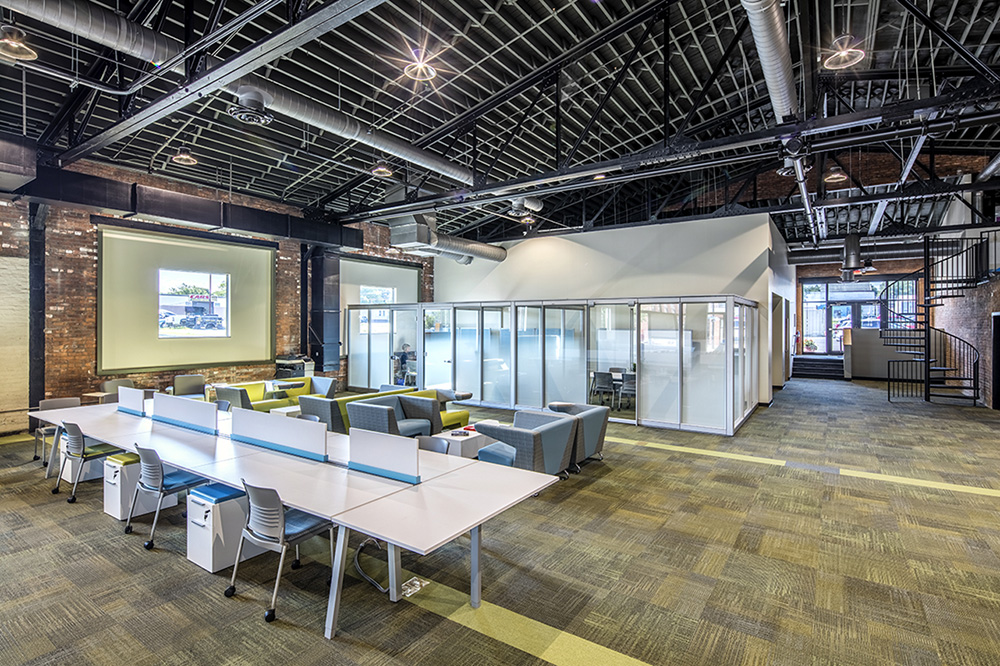
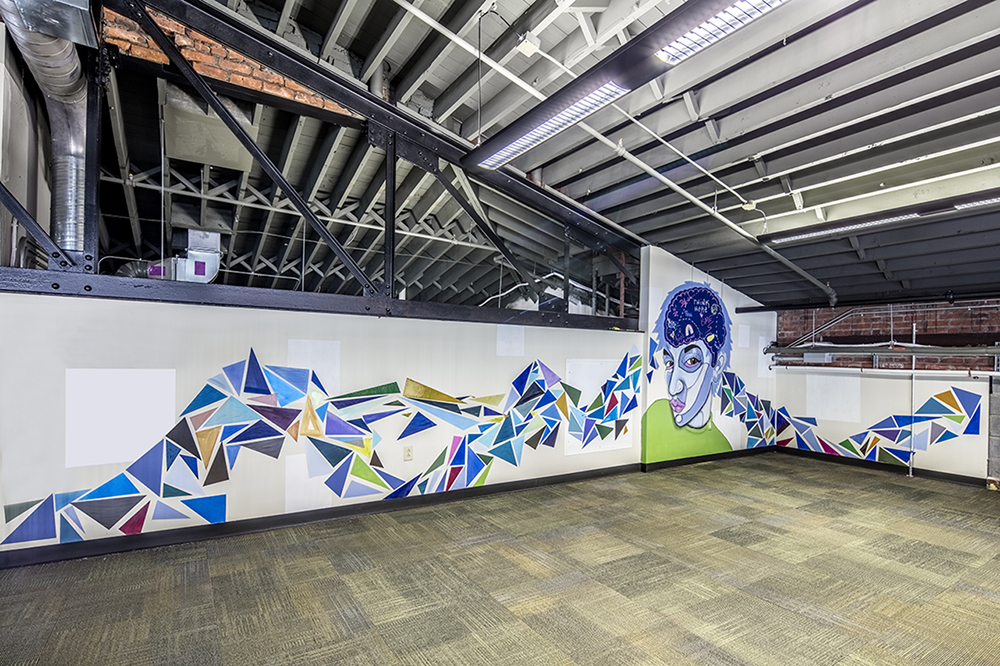 Innovative Space for Innovative Minds
Innovative Space for Innovative Minds
When Mohawk Valley Community College (MVCC) embarked on creating a hub for entrepreneurs and start-up companies to cultivate and grow, they commissioned Bonacci Architects to make their vision a reality. The College Foundation decided to lease a one-story downtown building originally built as a plumbing supply store in the early 1900’s. The building was last used as a medical equipment manufacturing facility and then left abandoned and neglected for many years. Our design team transformed the facility into a vibrant environment for innovative minds that has successfully promoted and generated business and community development.
Utica Public Library
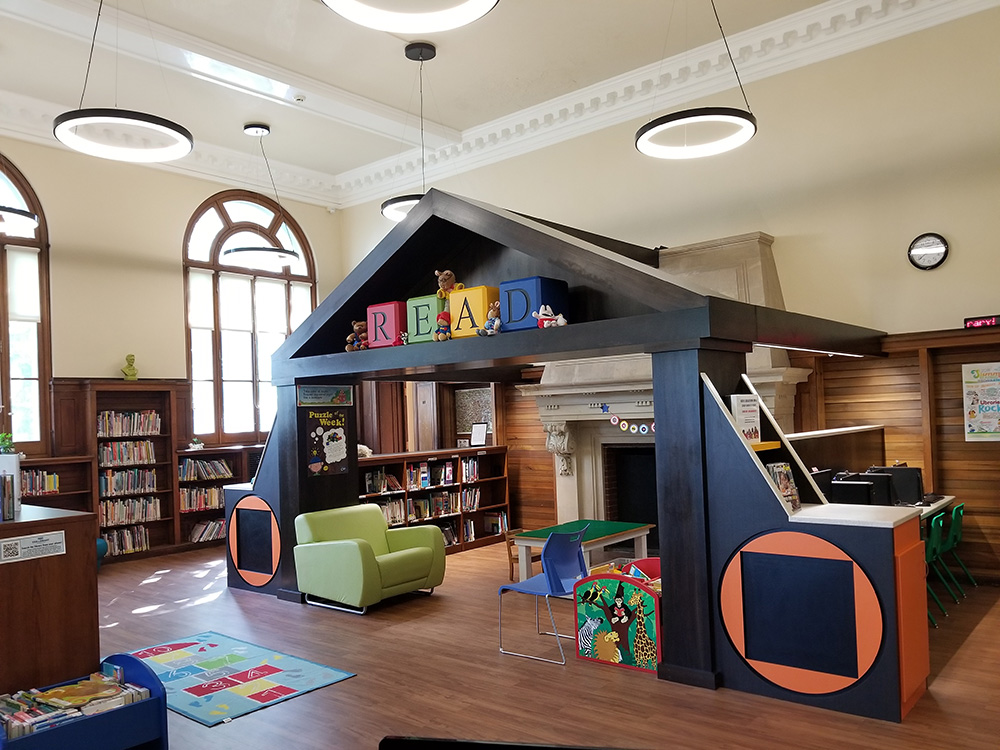
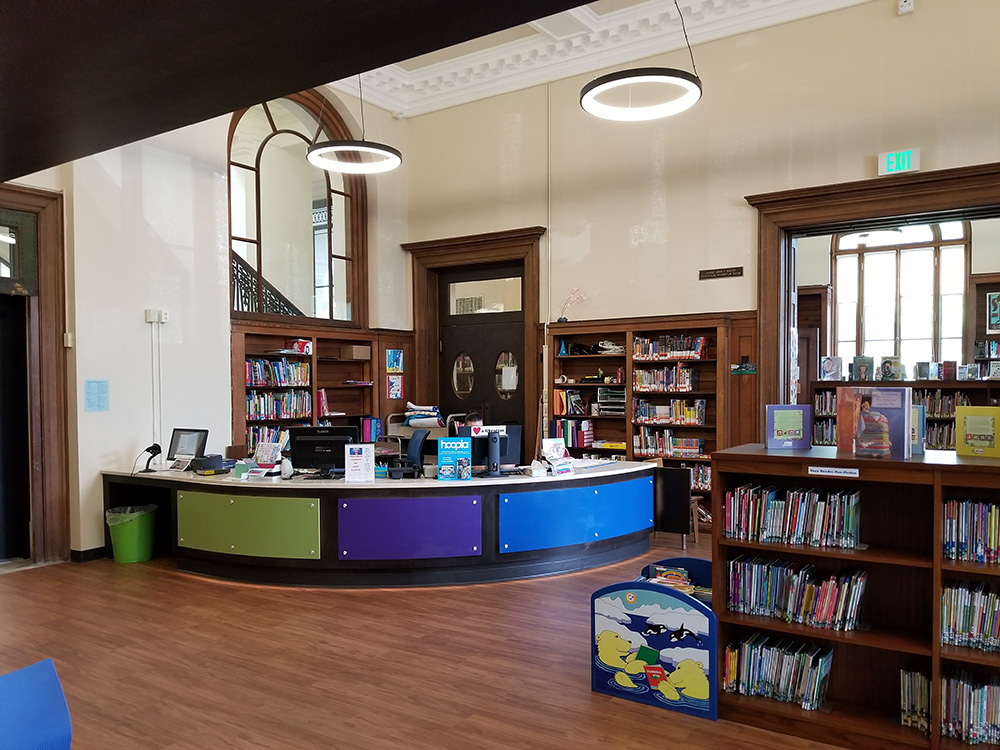
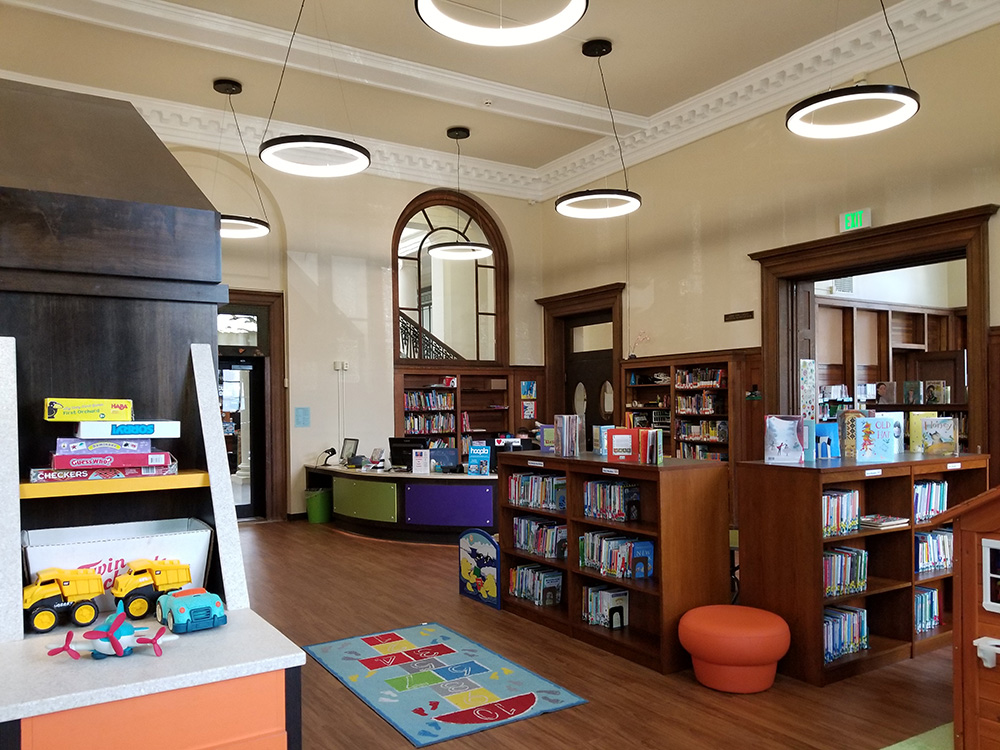
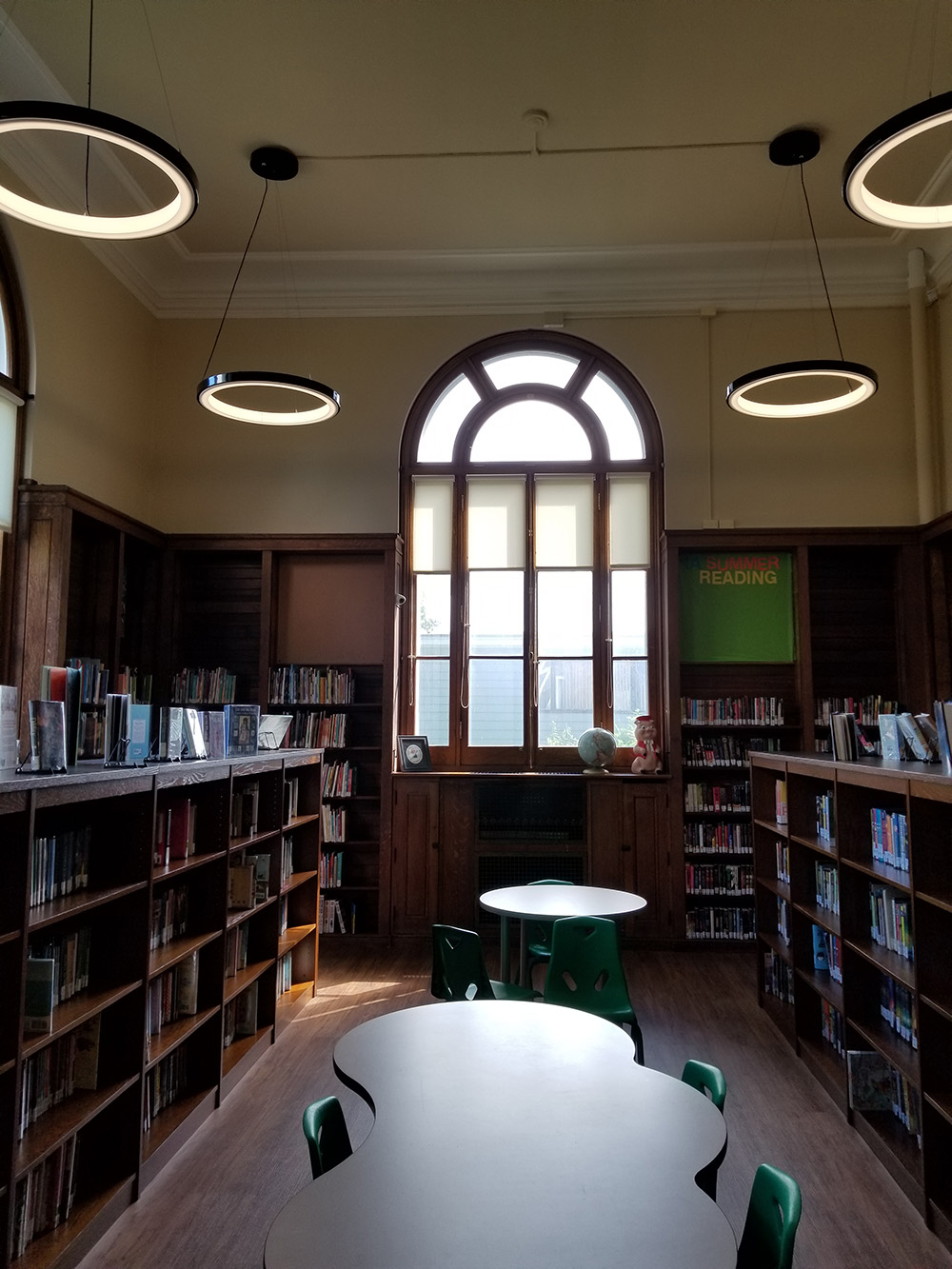
 A Child’s Place to Grow
A Child’s Place to Grow
The Utica Public Library engaged Bonacci Architects to design a new children’s area that would occupy a more prominent and visible location in their historical structure. The challenge was to design a safe, fun, and more engaging environment for children to learn and grow while respecting the existing architecture of the building. The library has reported a major “thumbs up” from staff, parents, and children. Challenge met!
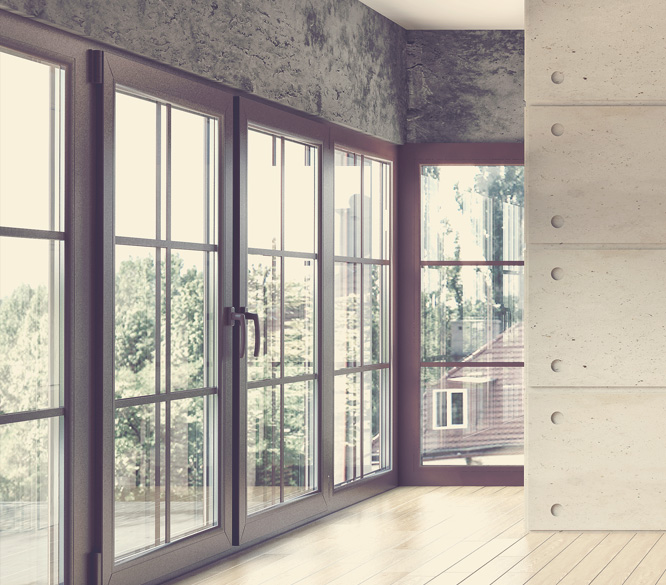
Why choose us?
- 100% custom designs
- Easy design order procedure
- Quality service guaranteed
- Professional approach to any project
- Cutting-edge solutions for complex tasks
- 24/7 Support team

